Am Seebogen
| Type: | living |
| Completion: | 2021 |
| Award: | 1st prize in competition |
| Location: | 1220 Seestadt Aspern (AUT) |
| Area: | 2200 m² |
| Scope (ÖGLA): | phase 2-5, 7 |
| Architecture: | Dietrich | Untertrifaller Architekten ZT GmbH |
| Client: | EBG Gemeinnützige Ein- und Mehrfamilienhäuser |
The open space surrounding the two residential buildings Am Seebogen G13C is the green forecourt of the larger residential development Quartier Am Seebogen. The space is divided into two areas, which are similar in their design, but differ in their spatial effect and reference to the architecture and surrounding. The southern area is formally developed as a continuation of the elongated, kinked building structure and opens up to the educational campus in the south. The north-western area, on the other hand, is surrounded by three high space boundaries and characterized by a green center. Together both areas form a differentiated spatial figure, emphasized and made visible through colored concrete block paving. Shady tree plantings and numerous seating options amongst wild and drought-resistant plantings create a pleasant atmosphere for a lively and communicative forecourt. Terraces, green areas and planters for urban gardening are available on the roofs that offer stunning views over the Seestadt Aspern - one of the largest urban development areas in Europe.

site | maps and aerial photo 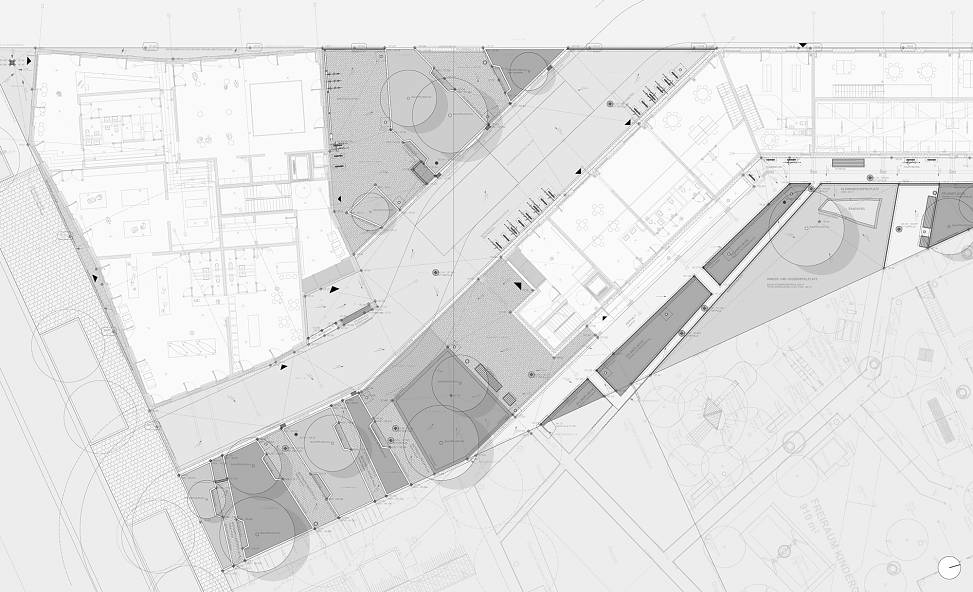
site plan 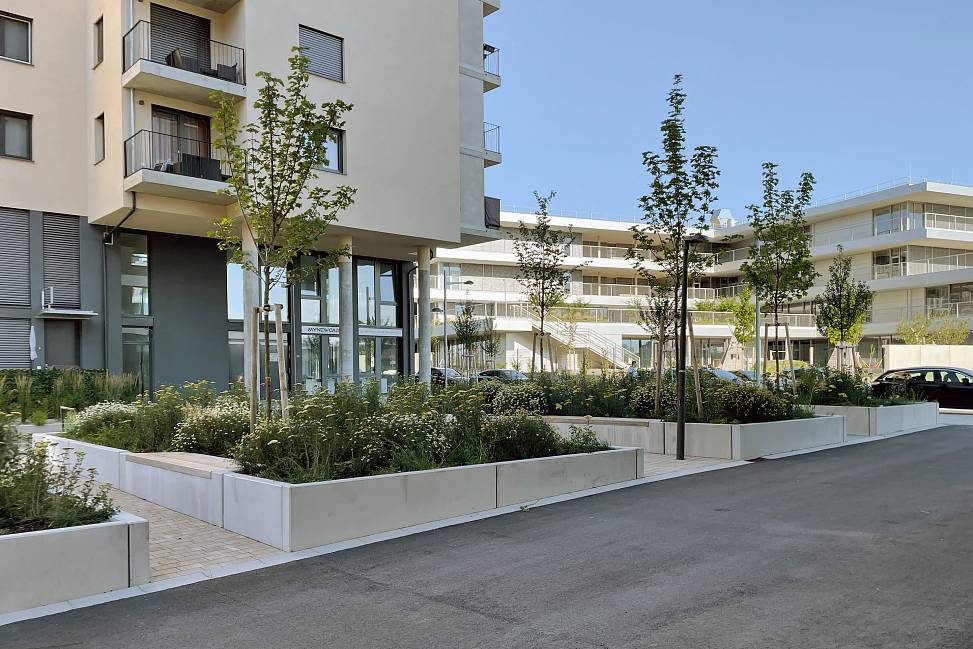
southern area | photo 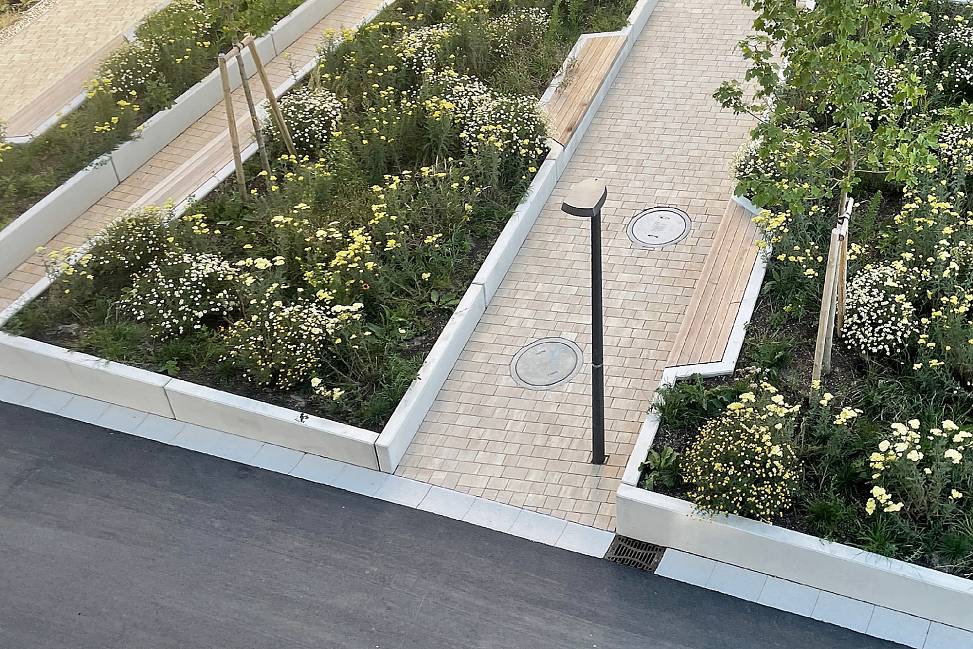
planters | photo 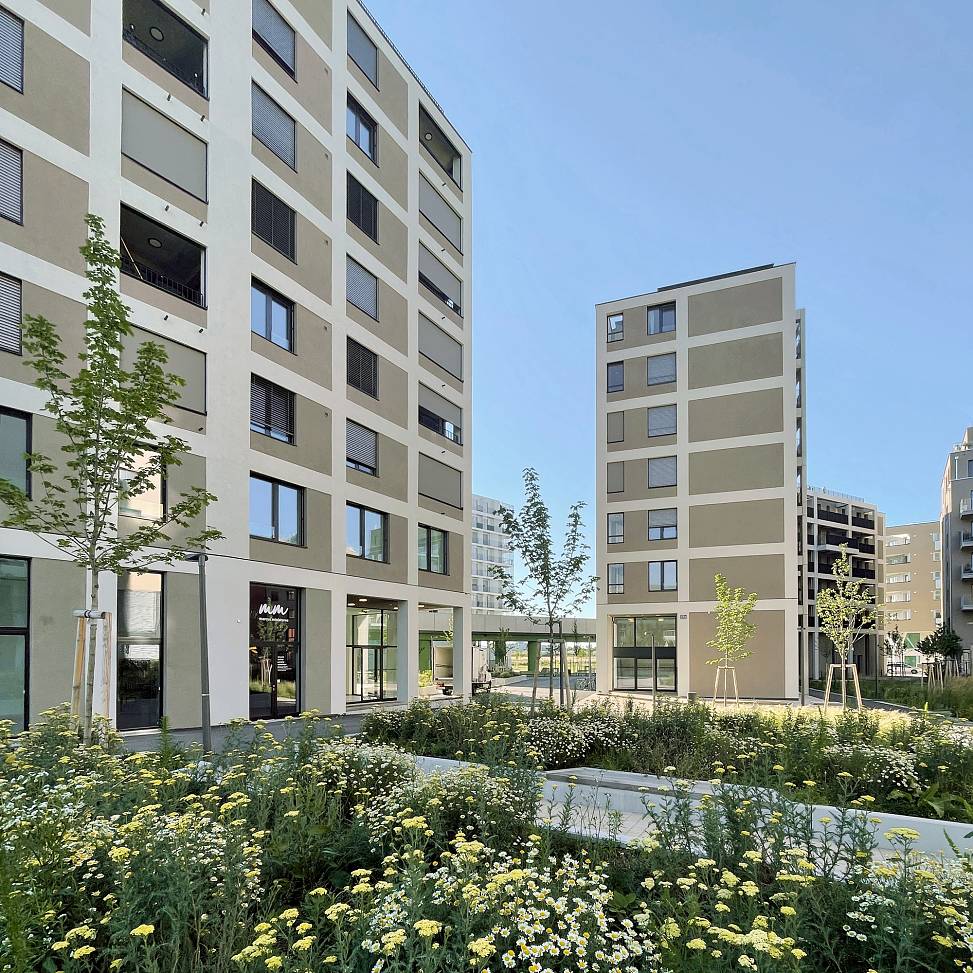
southern area | photo 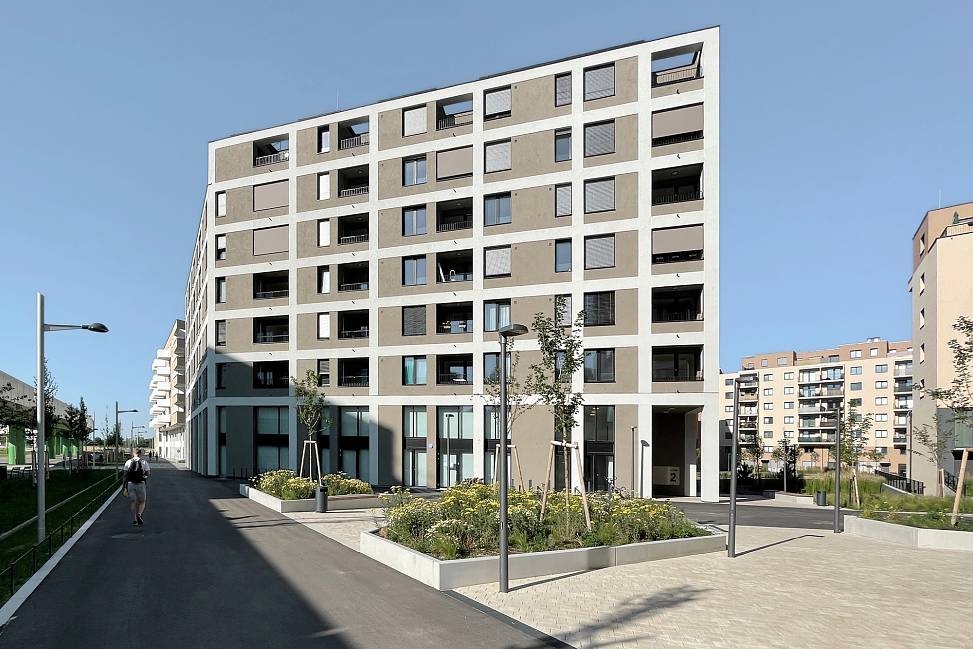
north-western area | photo 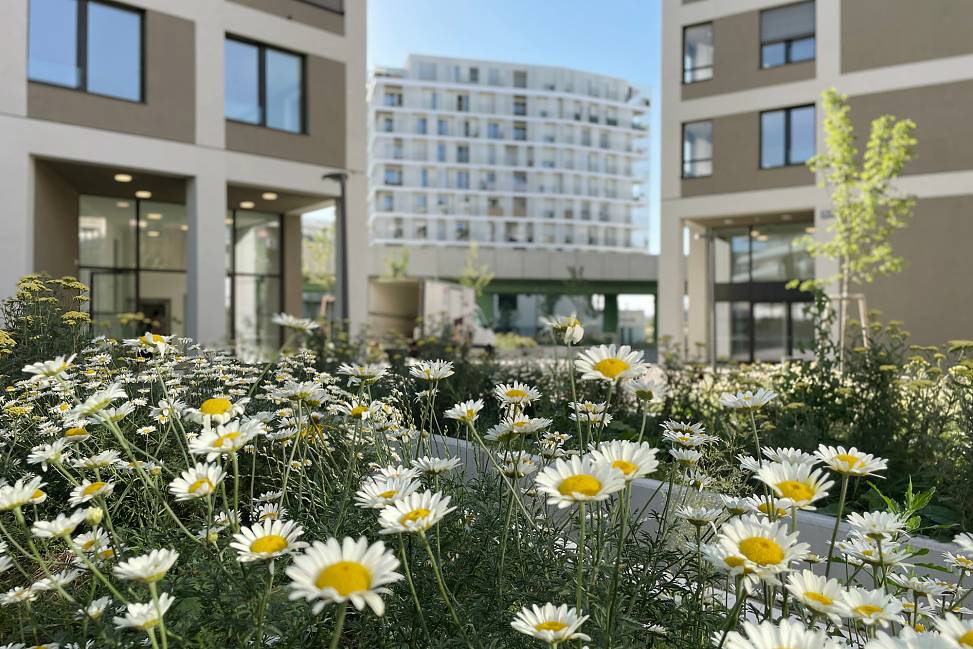
anthemis tinctoria | photo 
design concept | diagrams 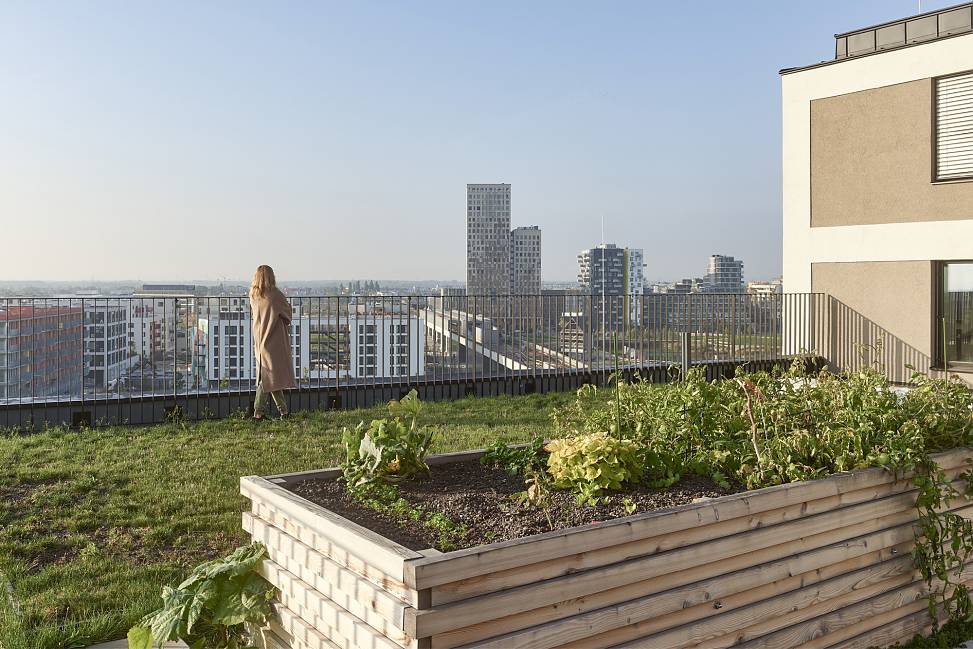
rooftop | photo © Kurt Hoerbst
