BRG Sillgasse
| Type: | educational |
| Completion: | 2021 |
| Location: | 6020 Innsbruck (AUT) |
| Area: | 1754 m² |
| Scope (ÖGLA): | phase 2-5, 7 |
| General planner: | SOLID architecture ZT GmbH |
| Client: | BIG Bundesimmobiliengesellschaft m.b.H. |
Since 2017 we have been working on the school project Bundesrealgymnasium Sillgasse, located in the city center of Innsbruck (AUT). Outdated school buildings were demolished and replaced by a new building planned by SOLID Architecture. After 3 years at a temporary location, the school reopened in September 2021. Despite the necessary compactness of the building, users are provided with a diverse and differentiated range of outdoor spaces, including a forecourt, an inner courtyard and a roof terrace for gardening activities. Additional niches, bulges and terraced wooden decks create spaces that can be occupied informally by individuals or small groups. External staircases create a vertically stacked schoolyard be connecting the spacious balcony zones in the upper floors with the courtyard.

site | maps and aerial photo 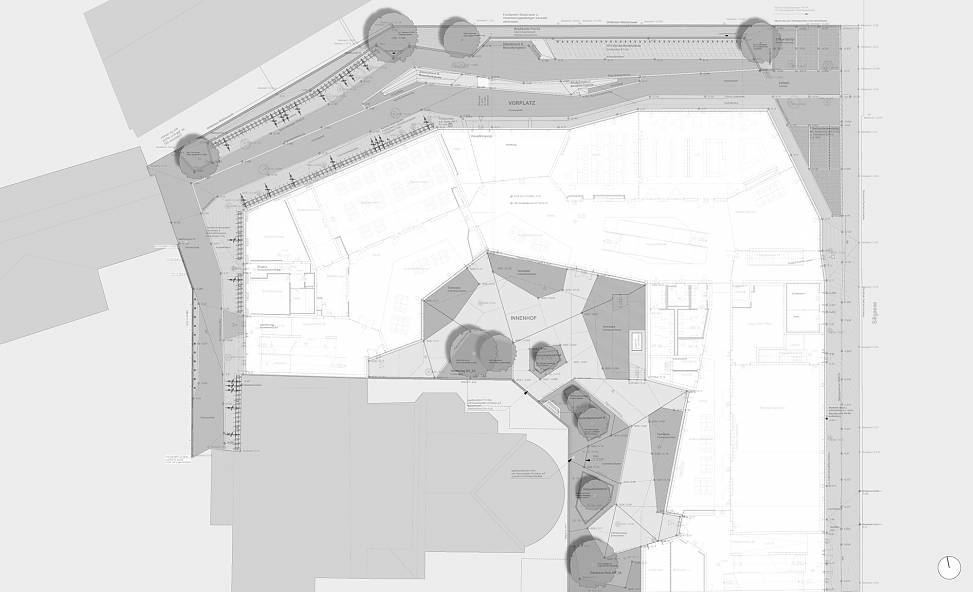
site plan 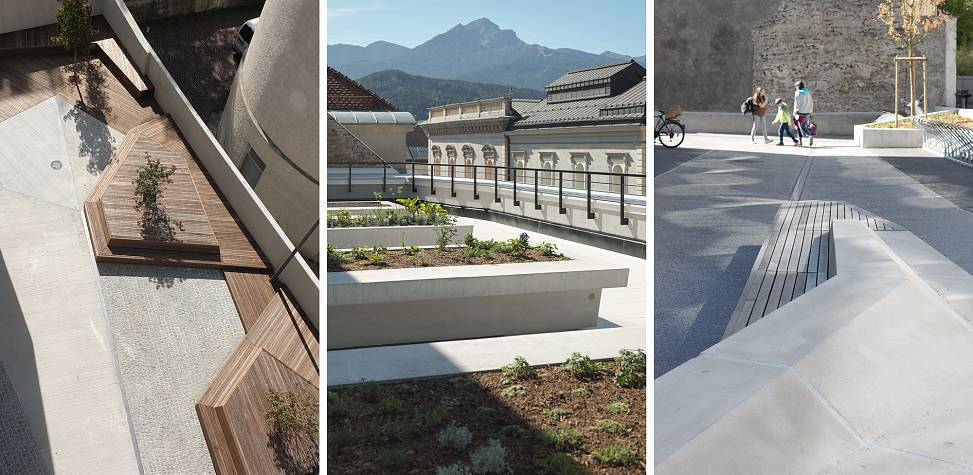
courtyard, roof terrace and forecourt | © paul ott photografiert 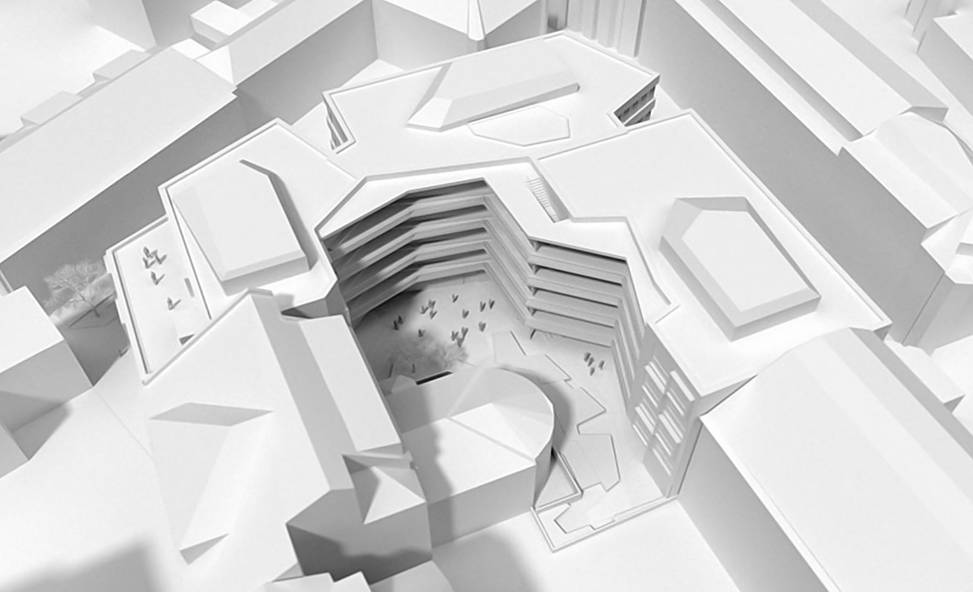
3D model | © SOLID architecture 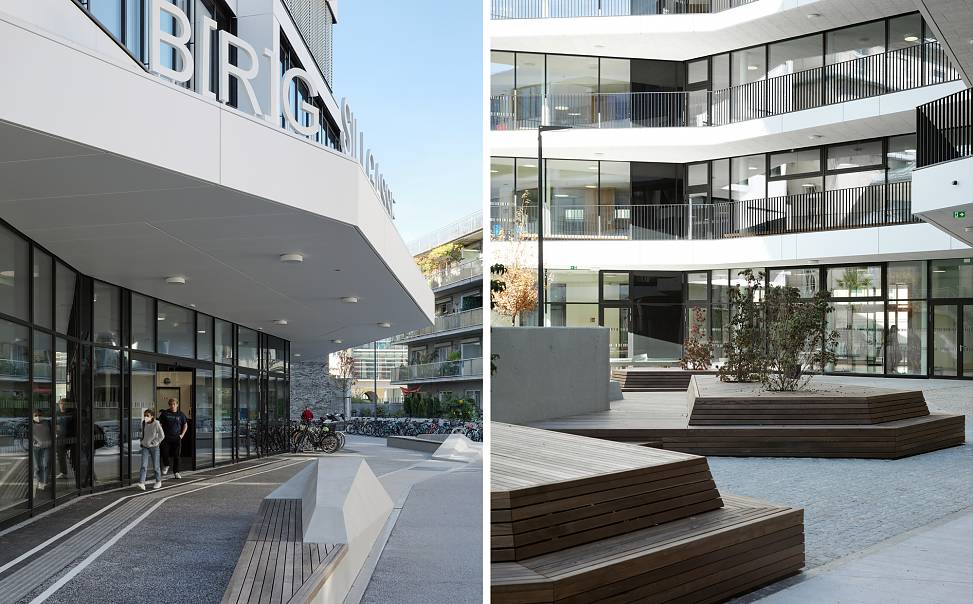
forecourt and courtyard | © paul ott photografiert 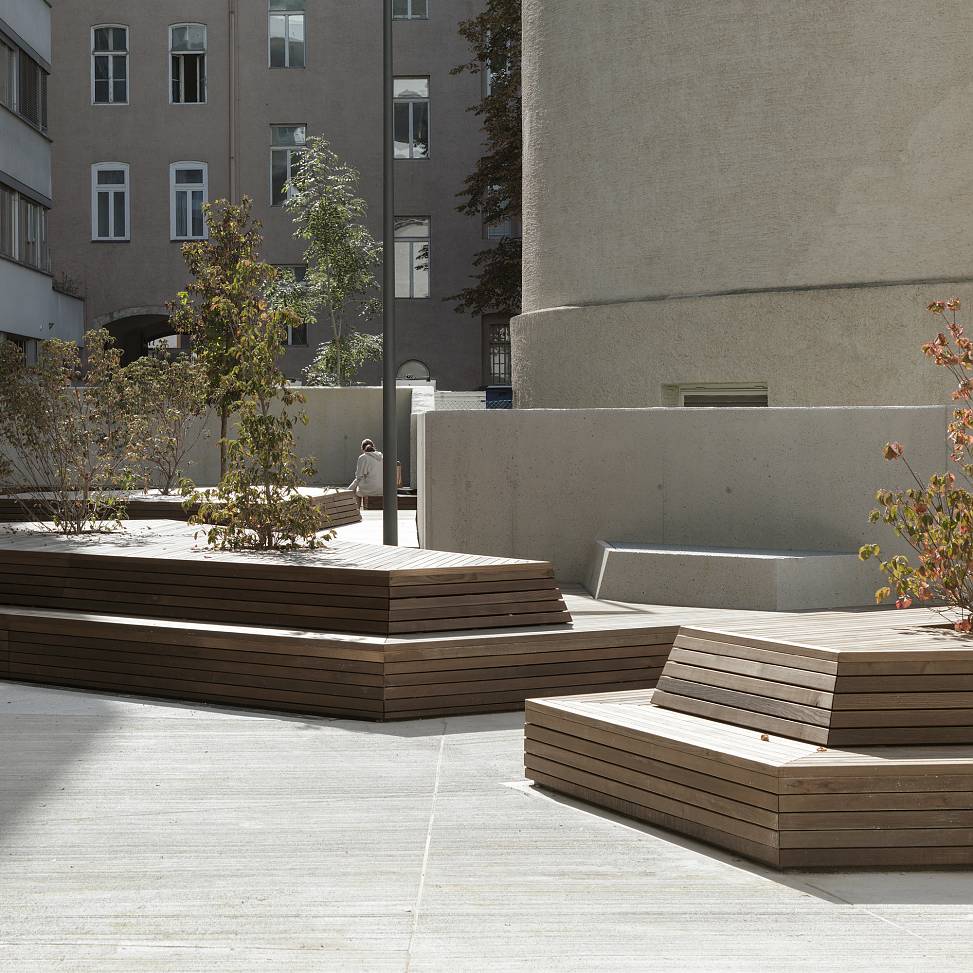
courtyard seating area | © paul ott photografiert 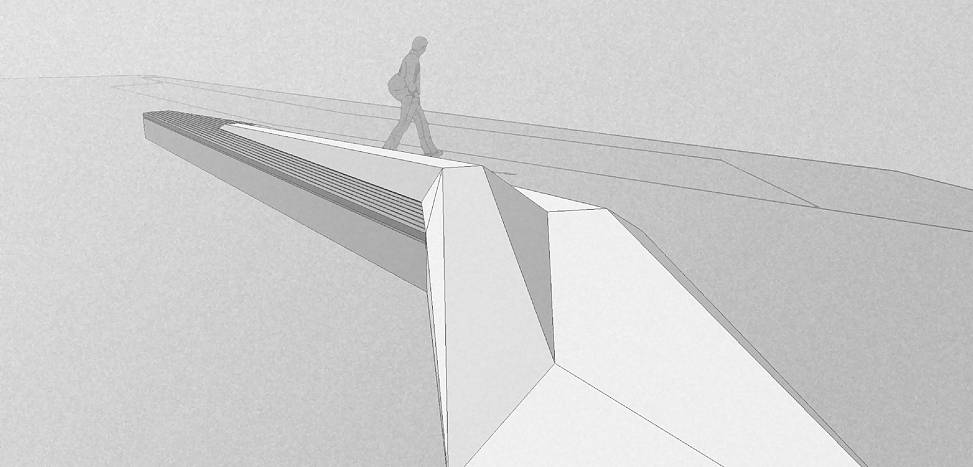
3D design model 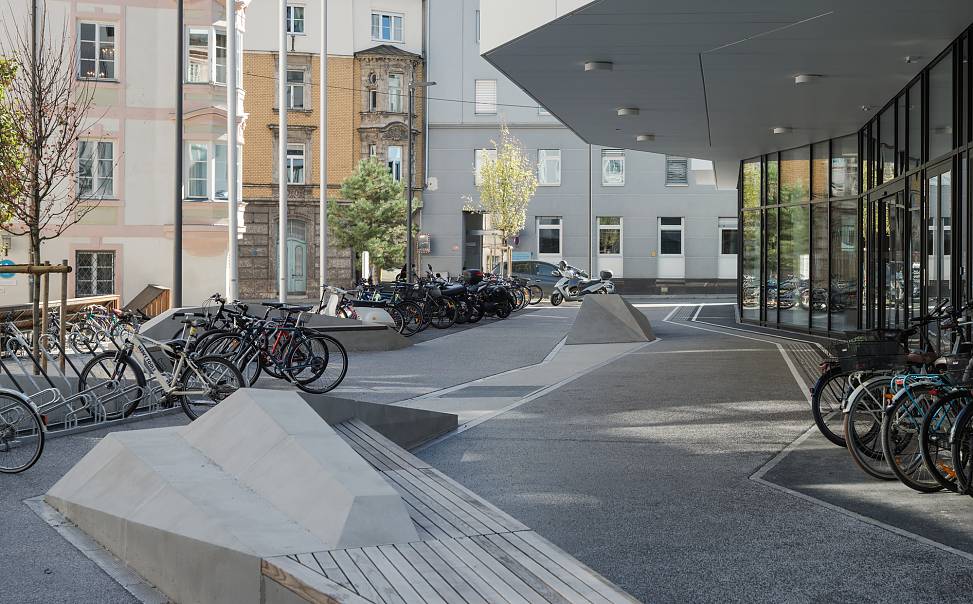
forecourt | © paul ott photografiert 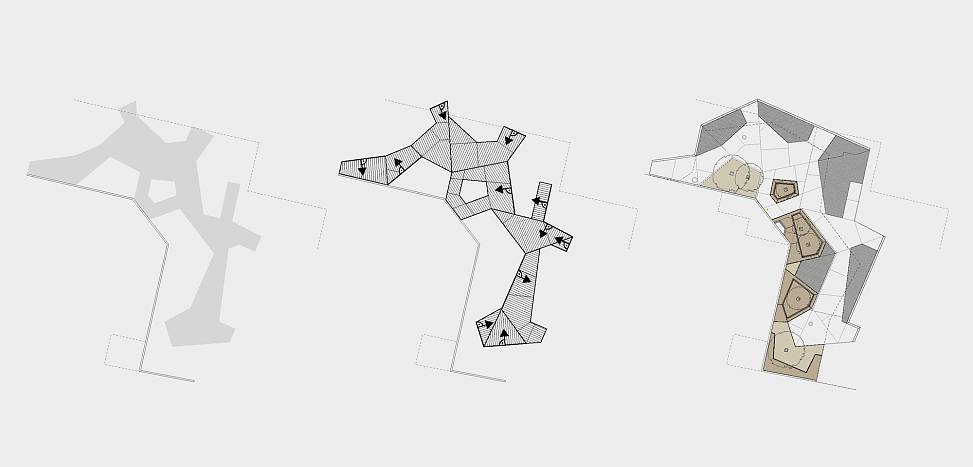
design diagrams 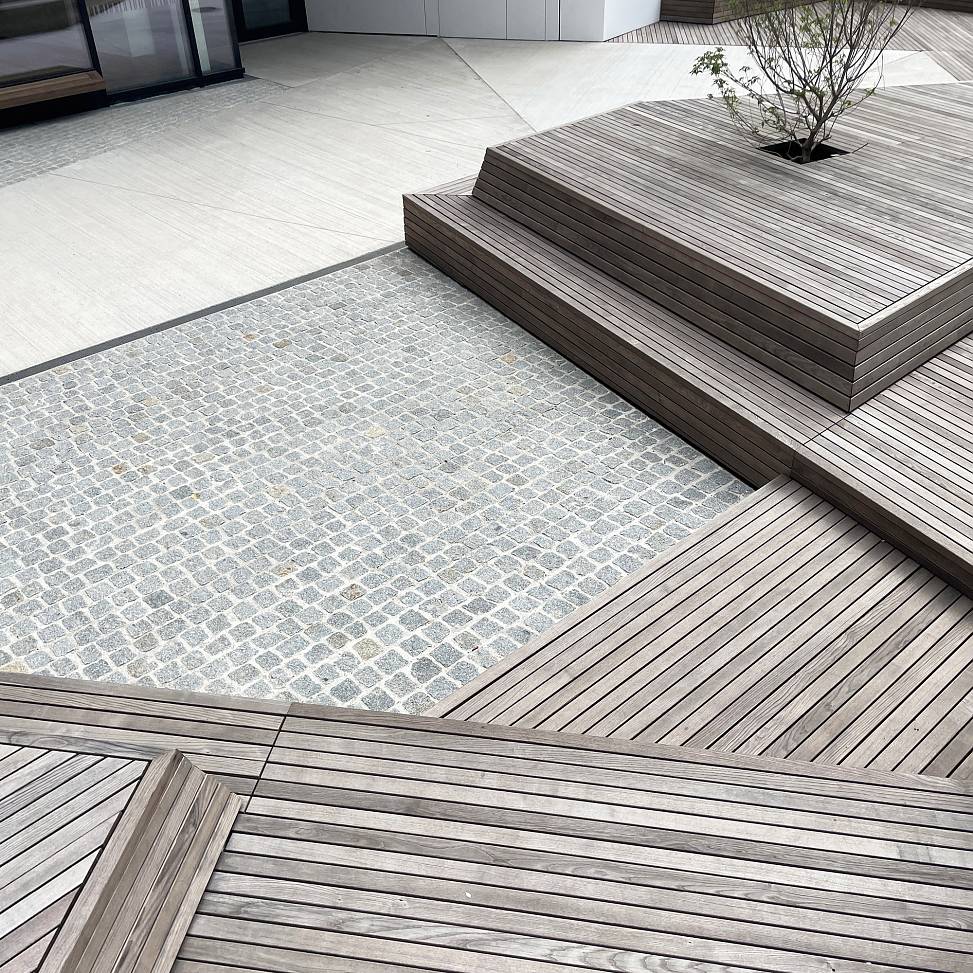
wooden decks in courtyard | photo 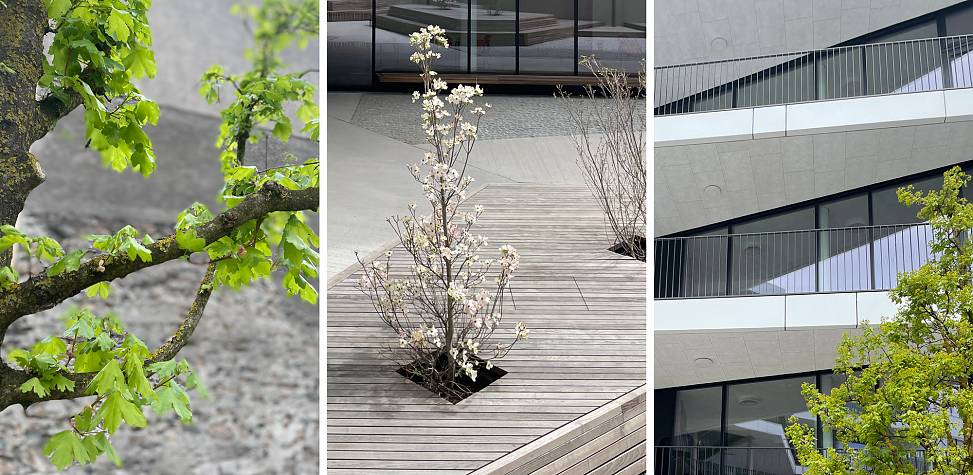
greenery | photos 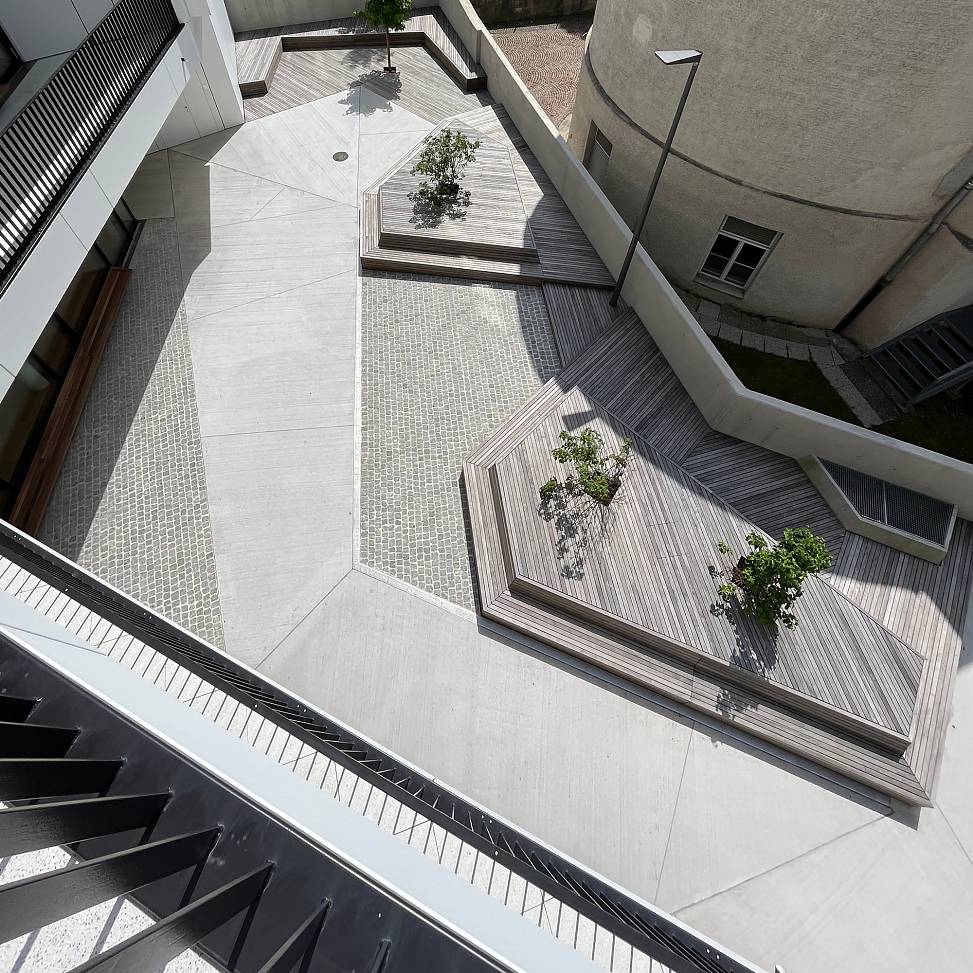
courtyard | © Bernd Scheffknecht 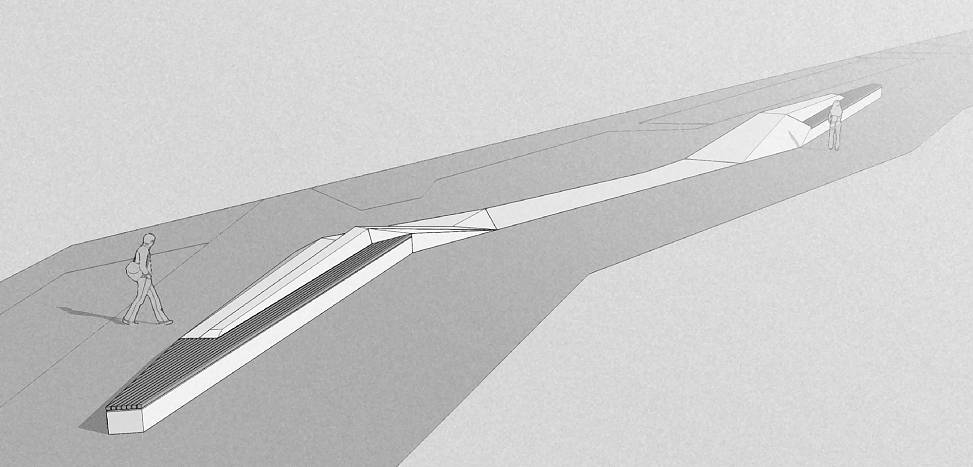
3D design model 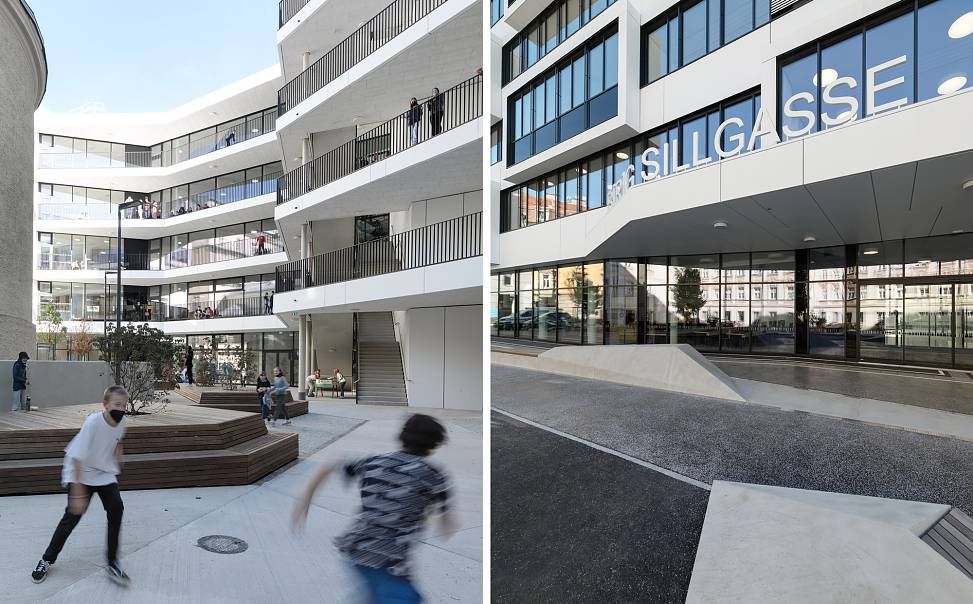
courtyard and forecourt | © paul ott photografiert 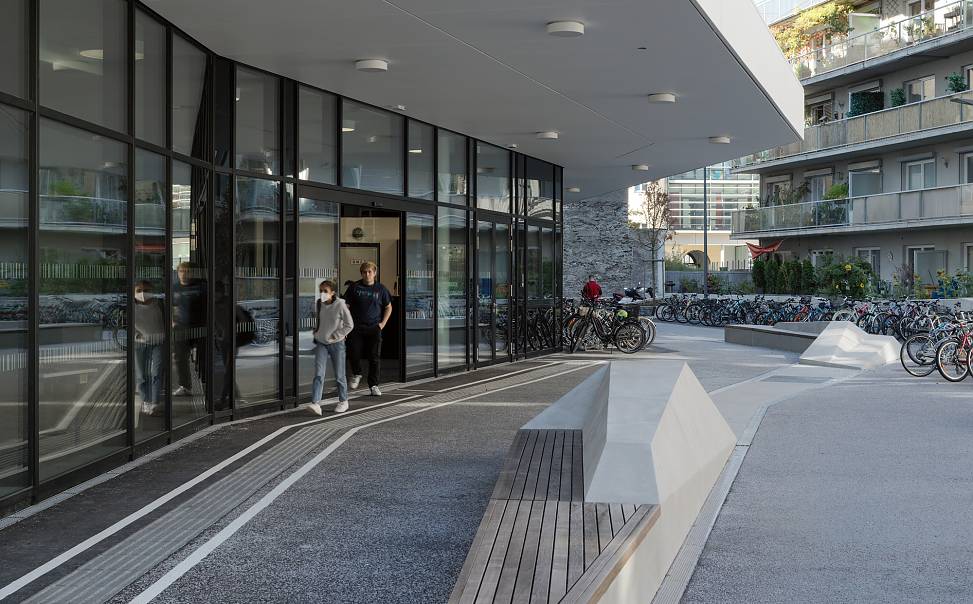
entrance area | © paul ott photografiert
