Heliopolis University
| Year: | 2010 |
| Type: | university campus masterplan |
| Status: | unbuilt |
| Location: | Ismailia (EGY) |
| Area: | 50 ha |
| Scope: | design and project management |
| Supported by: | R. Bukor, A. Duller, S. Hilpold, V. Holzgethan, A. Schattovich |
| Architecture: | Portus Bau Karlsruhe |
| Property owner: | Sekem Holding / Abouleish Foundation |
The Heliopolis University for Sustainable Development (HU) marks the crowning achievement of Prof. Dr. Ibrahim Abouleish, winner of the Alternative Nobel Prize and founder of the Sekem initiative. The universities vision is to contribute to sustainable development in all aspects of society. Pioneer spirit, interdisciplinary research competences and, above all, social entrepreneurship will be encouraged by a broadened university concept based on a close relationship between teaching, research and praxis. The campus for 5000 students (on 50 ha) will play a crucial role in the implementation of this concept. After aquisition of the site in spring 2010, Kieran Fraser was employed by HU as Creative Landscape Director and assigned to develop a Masterplan, taking the faculty buildings by German architect Winfried Reindl as a prerequisite.
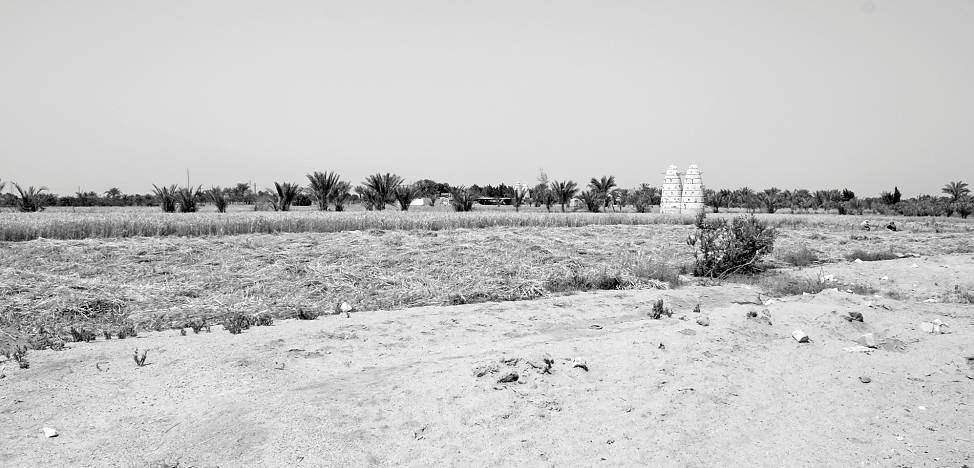
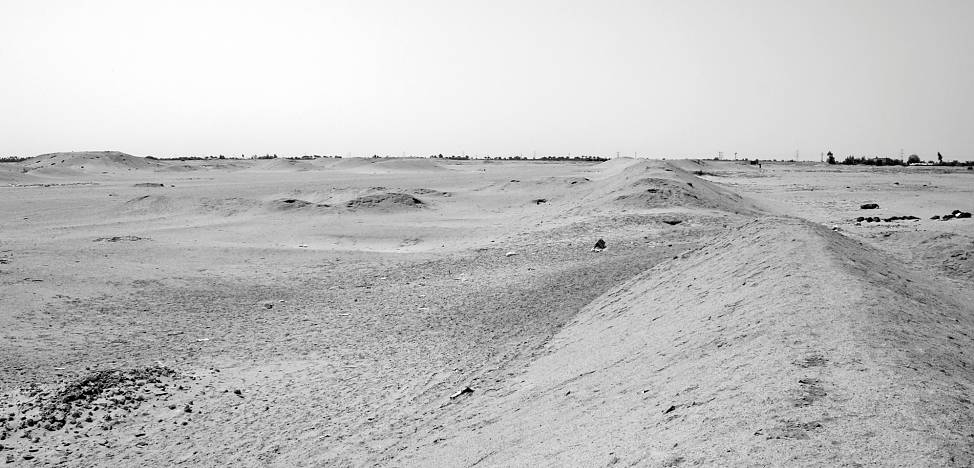
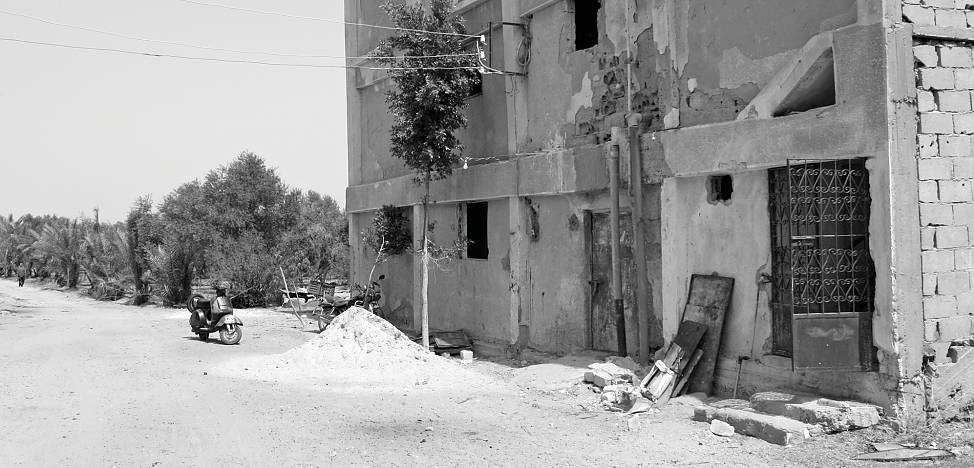
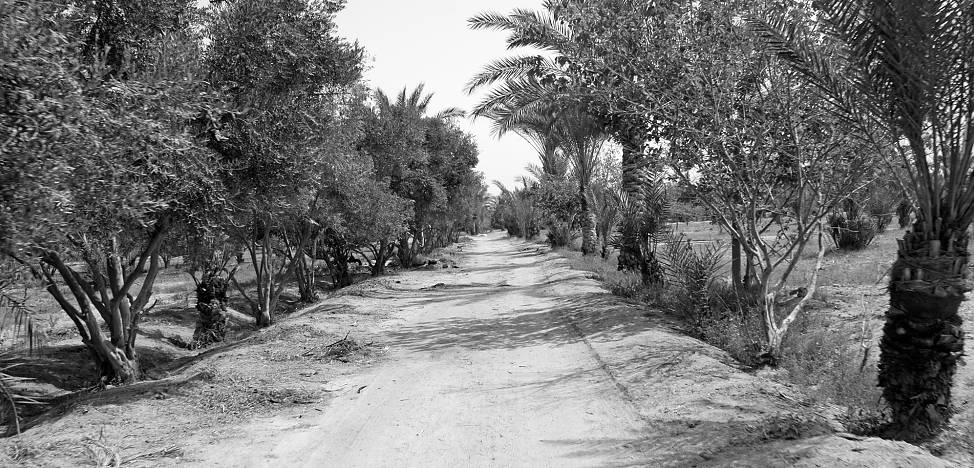
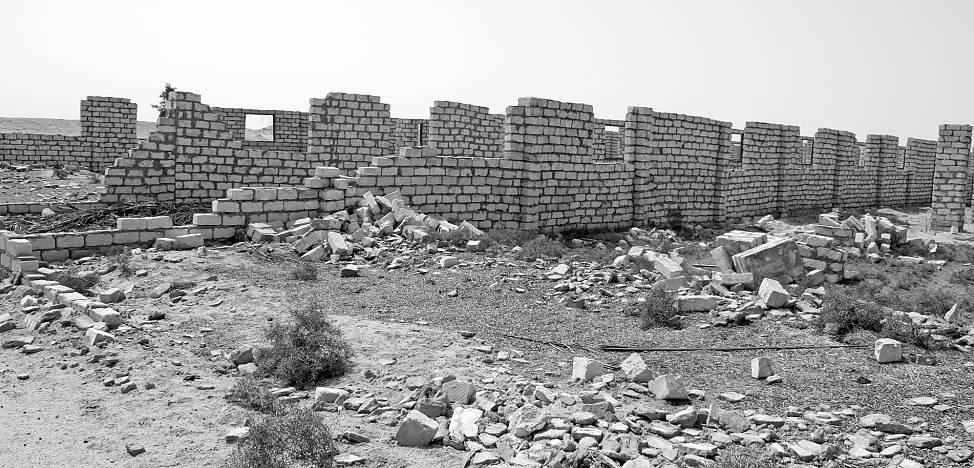
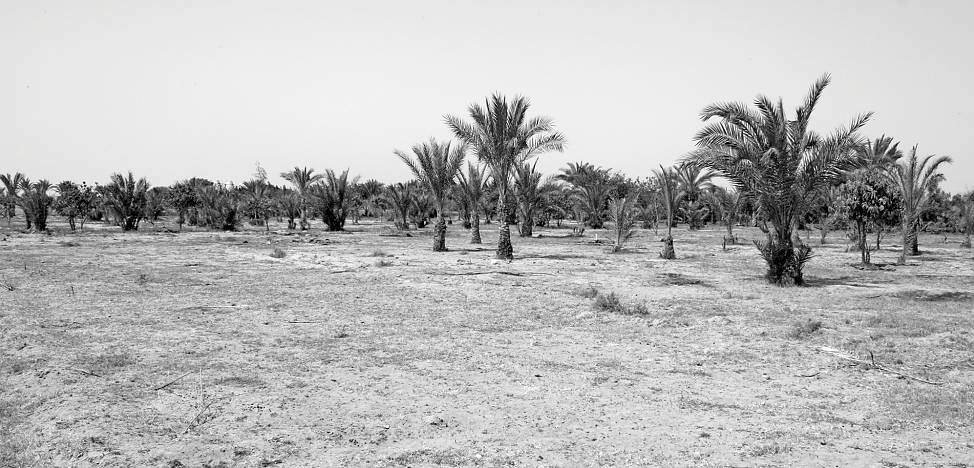
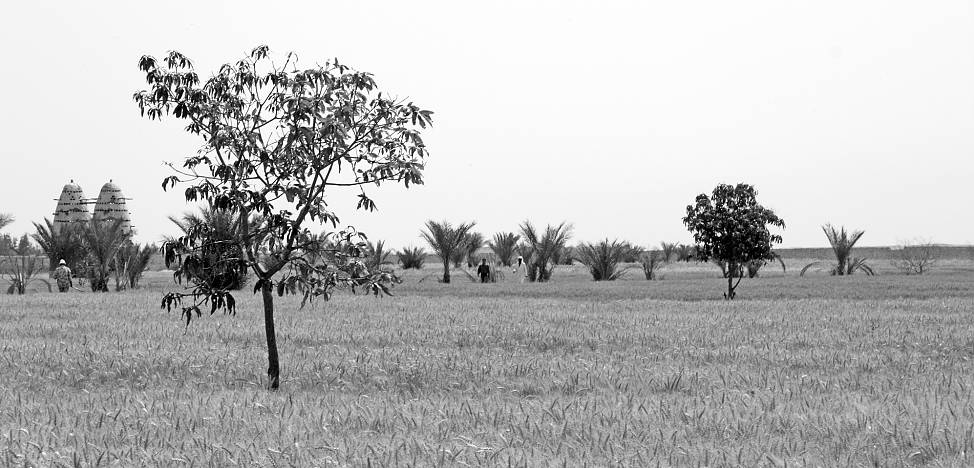

site | maps and aerial view 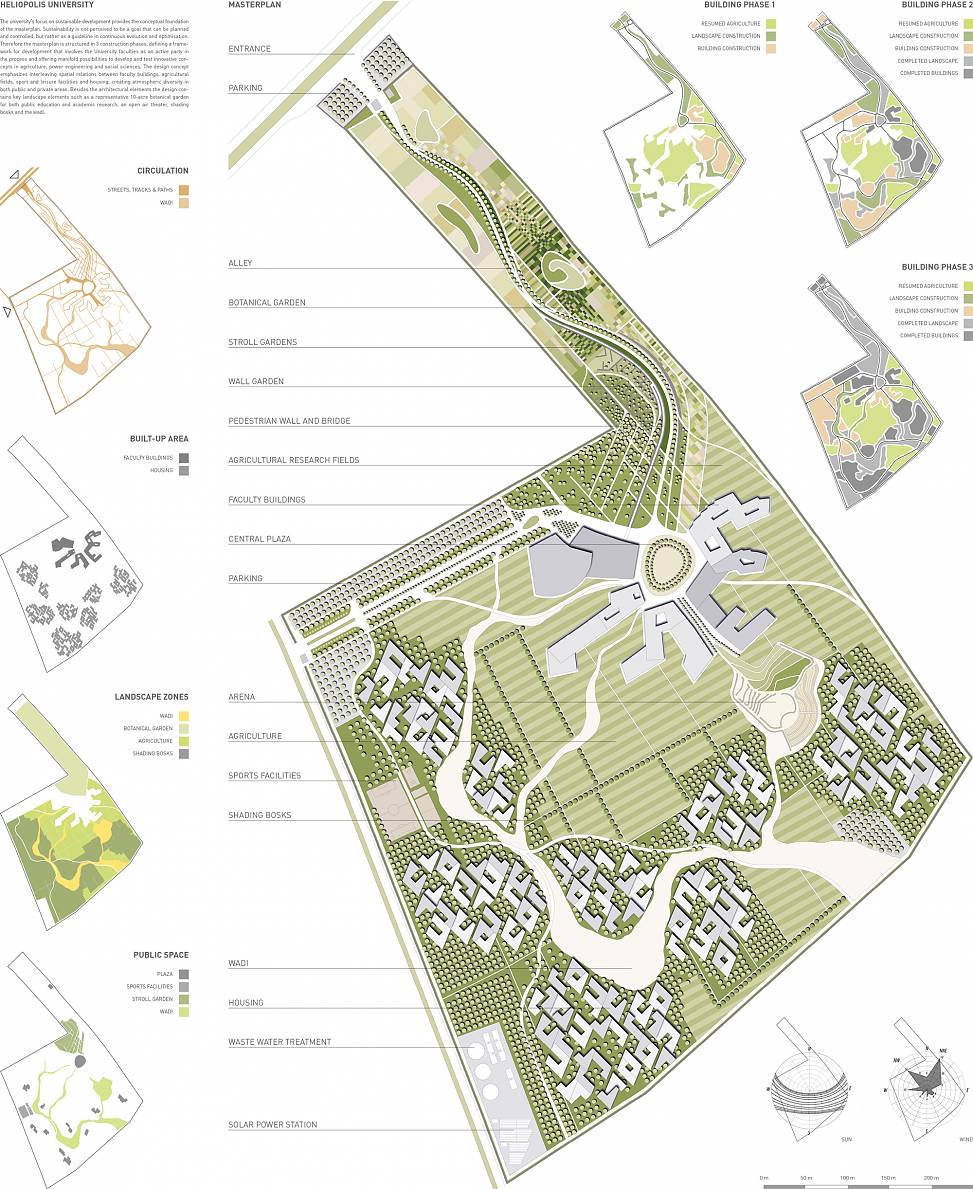
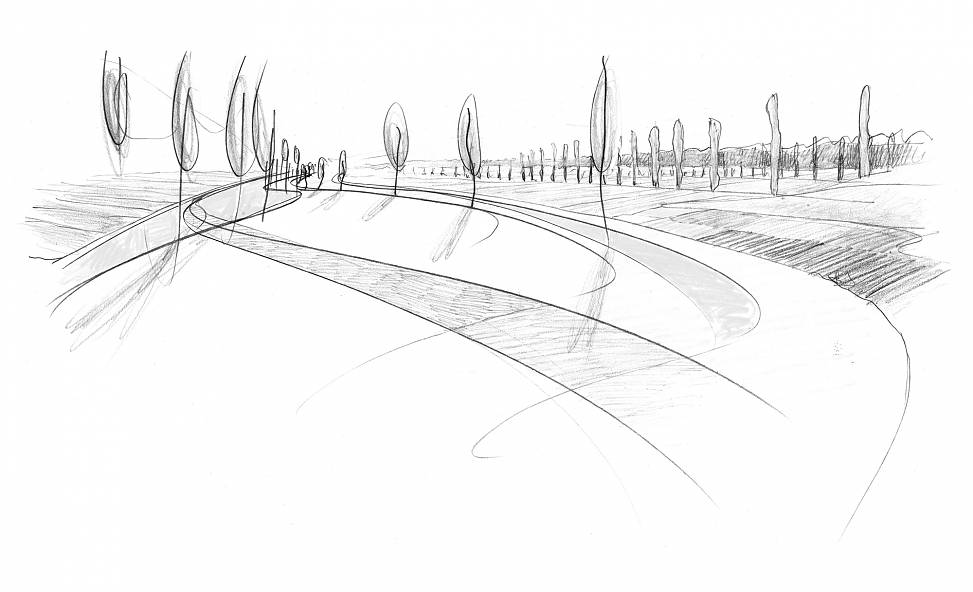
entrance alley | sketch
The university‘s focus on sustainable development provides the conceptual foundation of the masterplan. Sustainability is not perceived to be a goal that can be planned and controlled, but rather as a guideline in continuous evolution and optimisation. Therefore the masterplan is structured in 3 construction phases, defining a framework for development that involves the University faculties as an active party in the process and offering manifold possibilities to develop and test innovative concepts in agriculture, power engineering and social sciences. The design concept emphasizes interleaving spatial relations between faculty buildings, agricultural fields, sport and leisure facilities and housing, creating atmospheric diversity in both public and private areas. Besides the architectural elements the design contains key landscape elements such as a representative 10-acre botanical garden for both public education and academic research, an open air theater, shading bosks and the wadi.
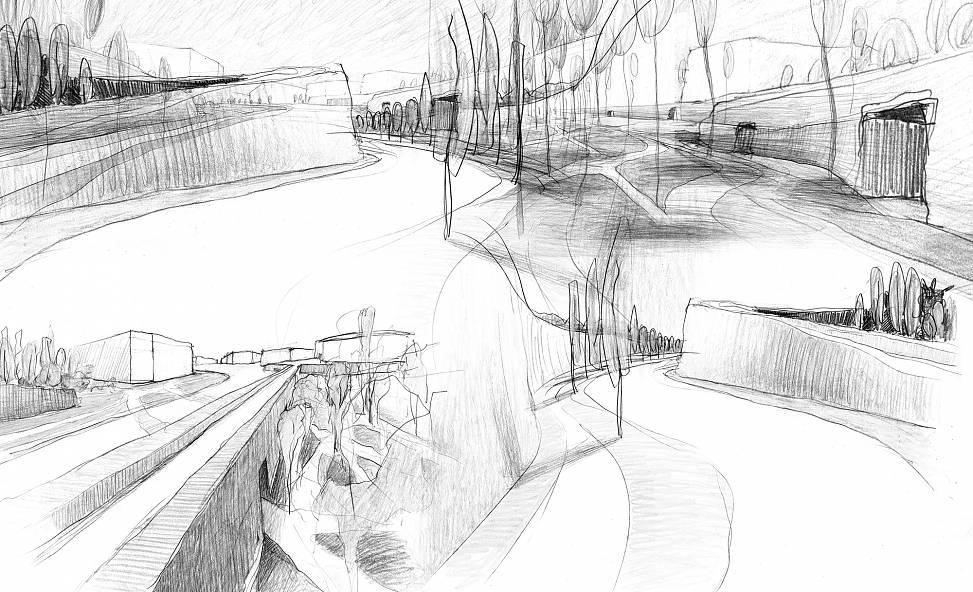
wall garden | sketches 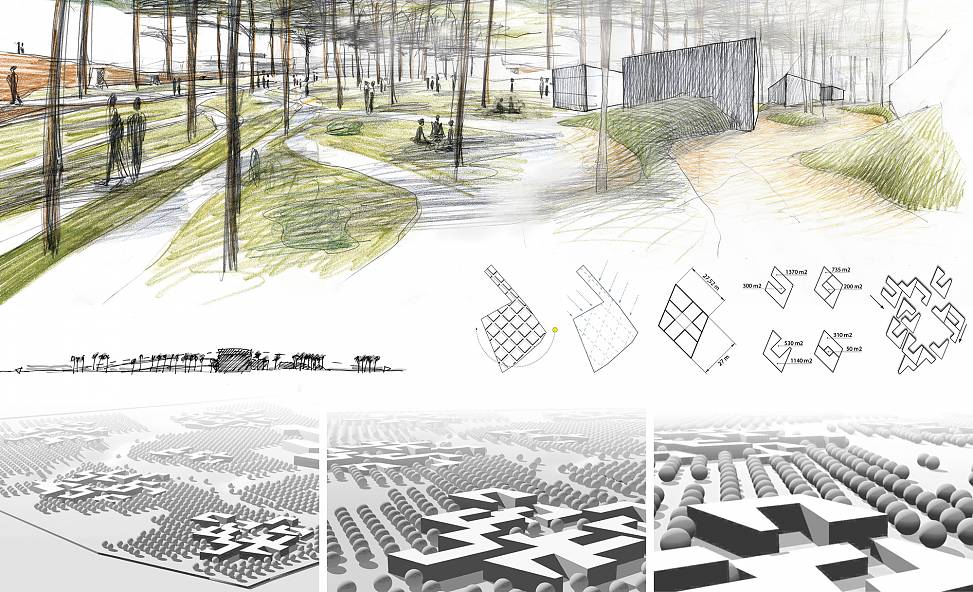
housing and shading bosks | drawings and diagrams
