QESP I
| Year: | 2014 - 2019 |
| Type: | educational |
| Completion: | 2019 |
| Location: | Governorates Assiut & Sohag (EGY) |
| Scope: | Design Guidelines & Consulting |
| Cooperation: | see partners below |
| Client: | GOPA Worldwide Consultants |
Kieran Fraser Landscape Design has been appointed as Landscape Design Consultant to the Quality Education Support Programme (QESP) in Egypt. QESP began in 2013 and is to be completed in 2017. The project is financed by the KfW Development Bank and executed by the Egyptian Ministry of Education. Aiming at improving the quality of education as well as that of the learning environment, QESP provides a holistic approach to preparing schools for quality accreditation, a main target of the national education strategy. Within 4 years approximately 120 schools will be replaced or rebuilt. However, the project is not only focused on infrastructure. Extensive social components accompany the process, such as awareness programs, workshops, motivational training at village level, teacher training, capacity building in schools and lower administrative levels of the Egyptian Ministry of Education. This approach is further supported through decentralized and participatory analysis and design, transferring responsibility to lower levels of administration, village structures and local population.
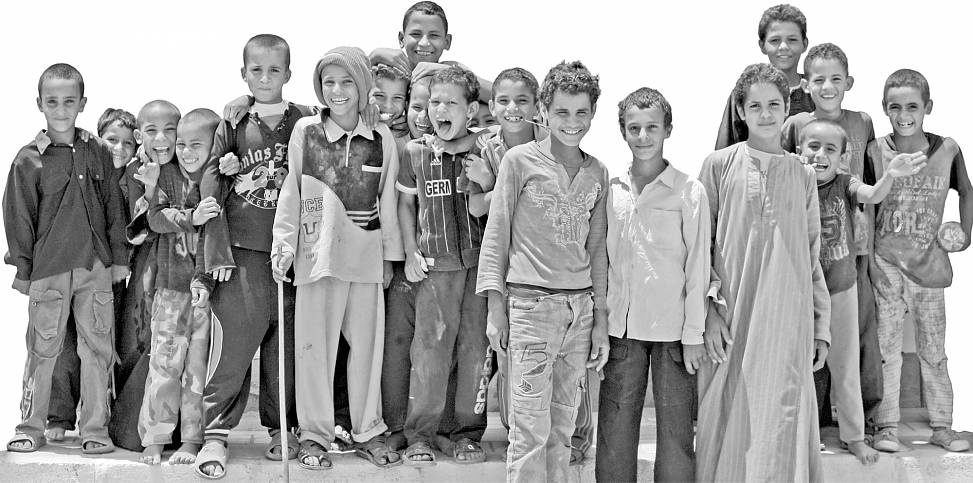
children of a qesp-school near assiut | photo
The school designs are developed in an assosiation of the Egyptian General Authority for Educational Buildings (GAEB), international architects and designers, and local design consultants. Design components, which have shown to significantly improve the learning environment will be integrated into the design standards of the GAEB. The main goals of the QESP landscape guidelines are: site specific design, strong intersection of landscape and architecture, diversity of spatial qualities and a sence of comfort and security.

site overview lot 1 | maps and aerial photos of assiut (left) and sohag (right)
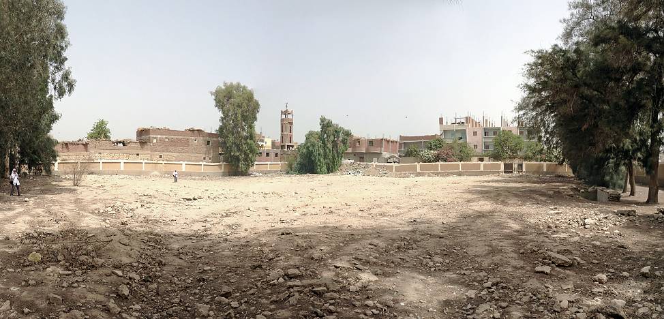
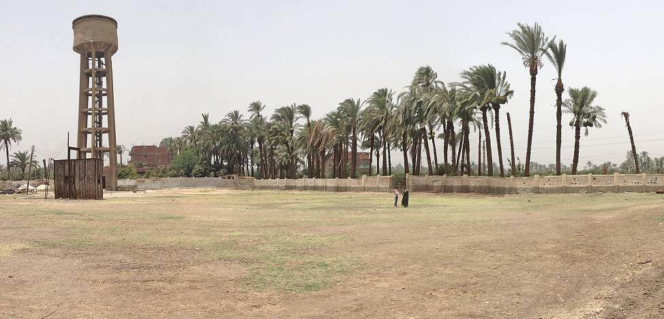
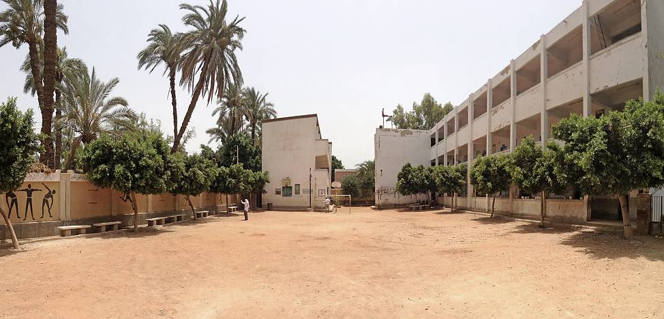
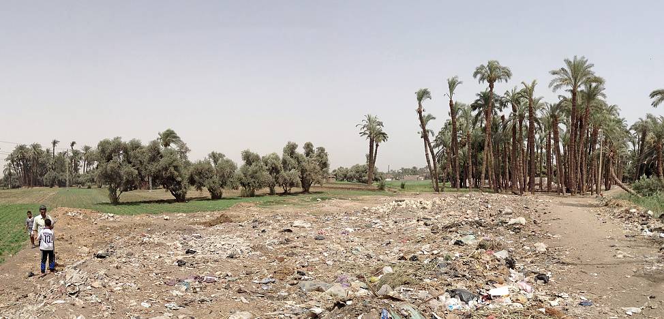
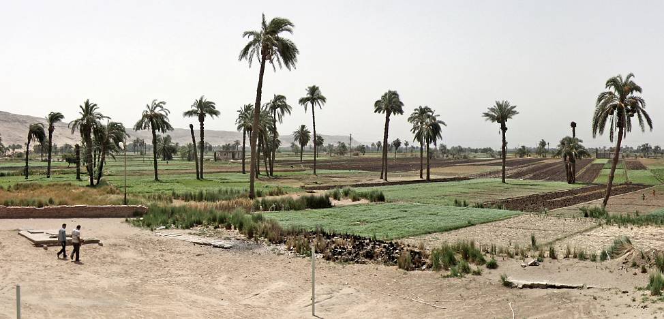
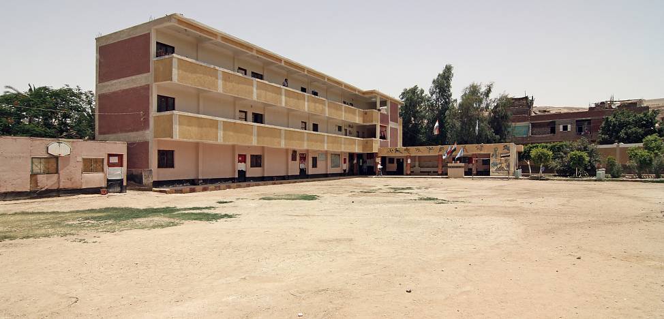
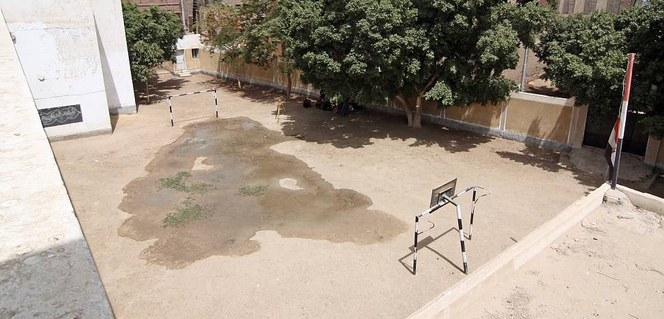
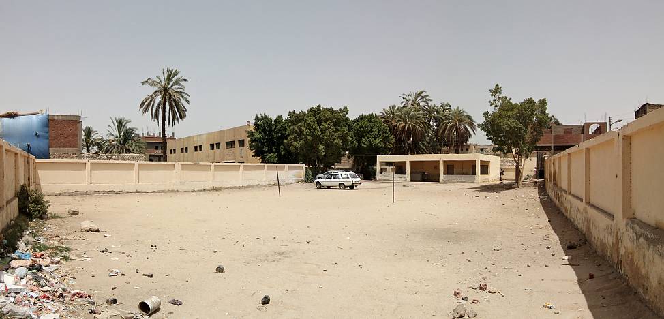
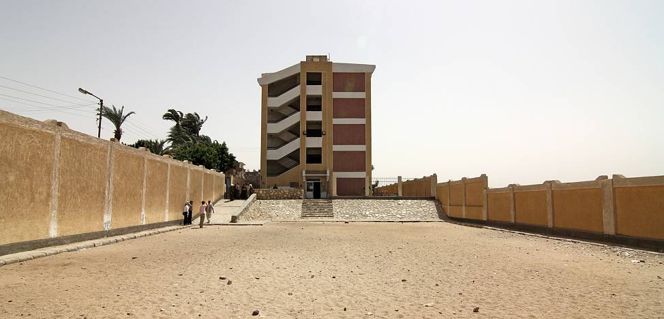
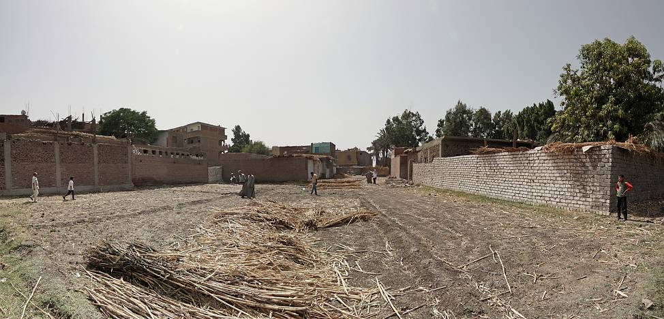
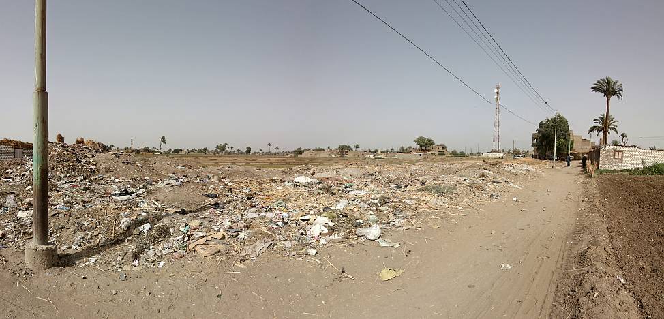
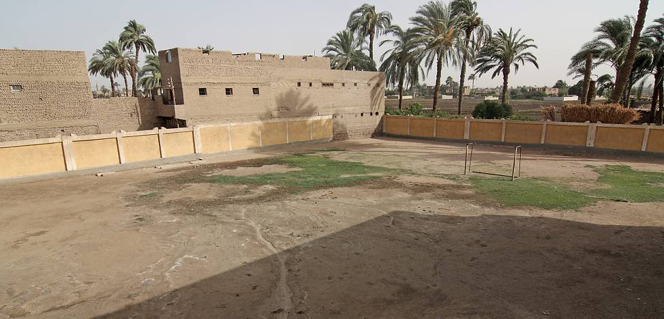
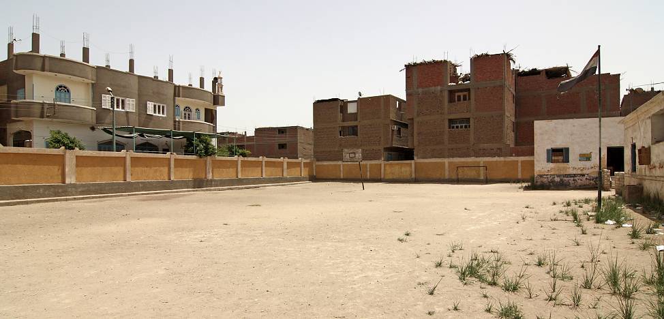
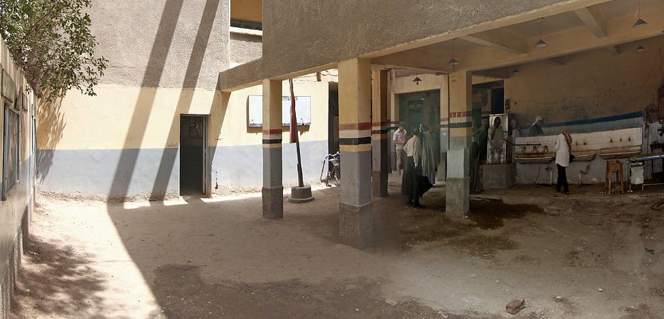
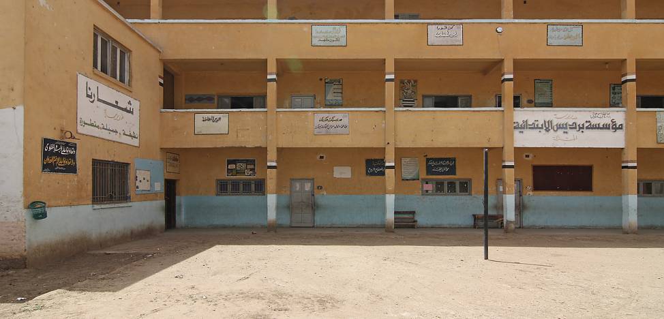
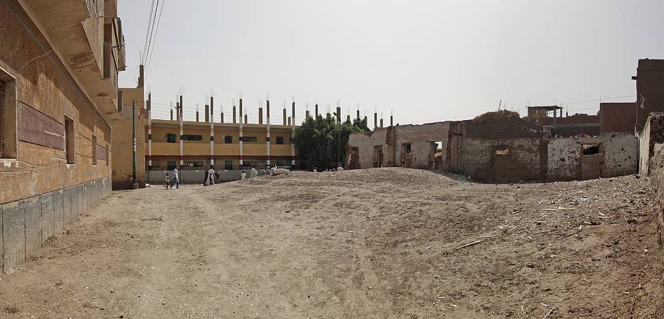
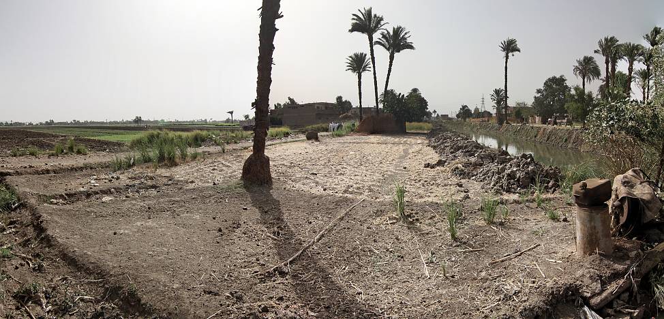
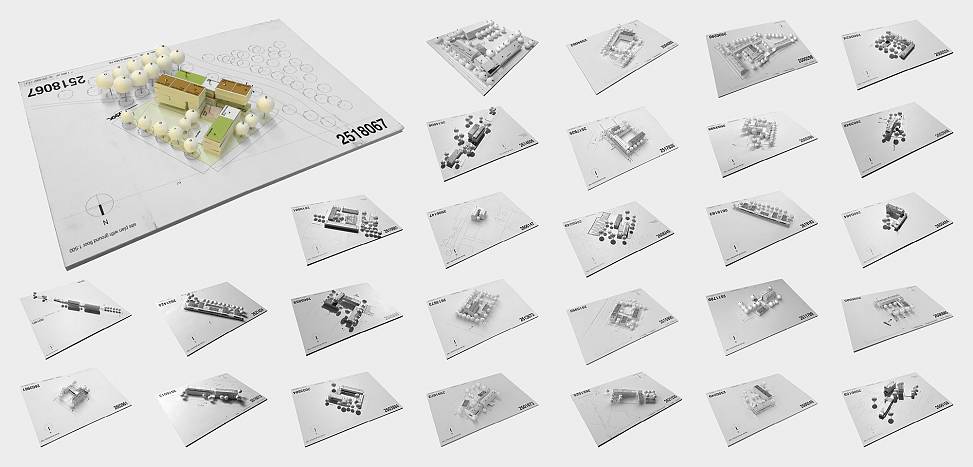
physical models | photos 
improving the intersection of landscape and architecture | diagrams 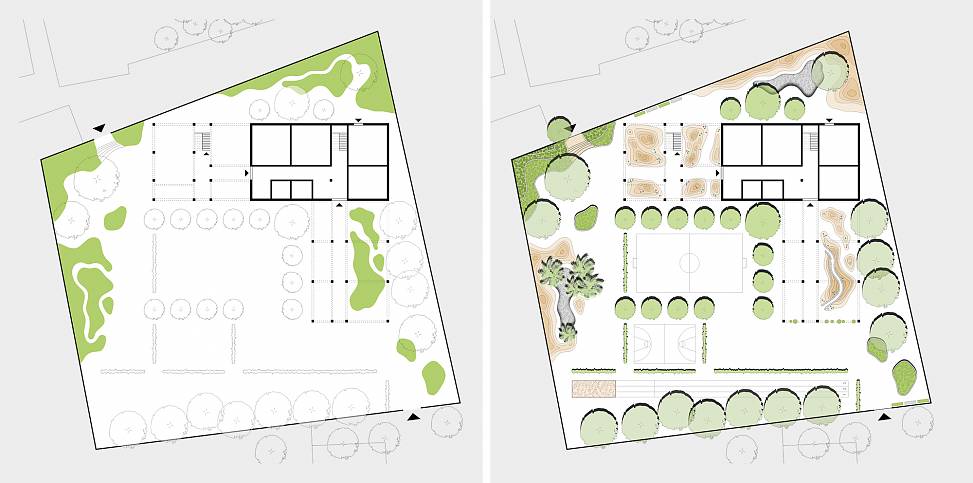
large sandy grounds and concentrated landscape elements | exemplary layout 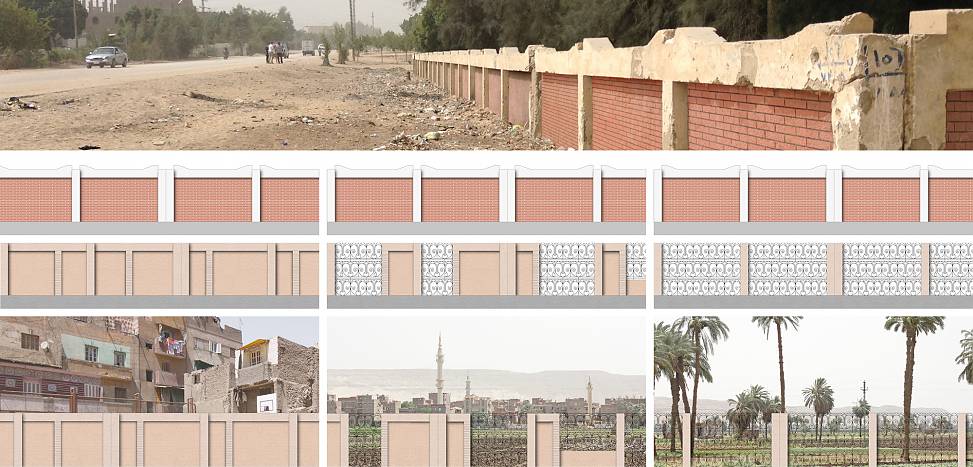
variations of walls responding to the surrounding environment | photo of standard wall and visualizations 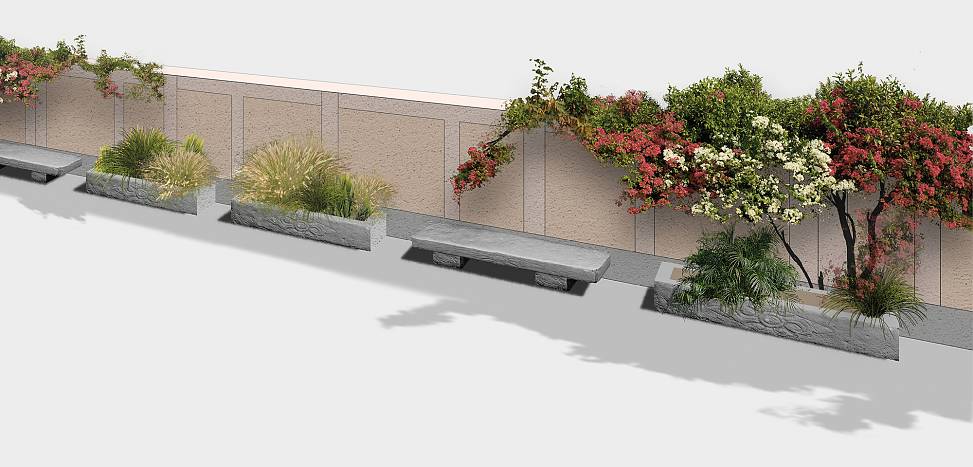
wall accompanying elements | visualization 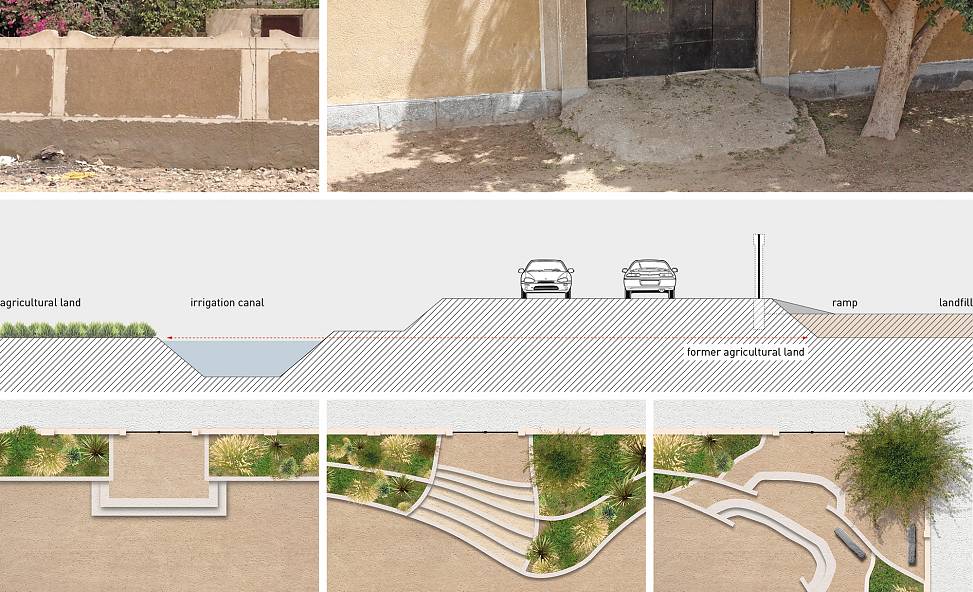
stepped entrances working with the terrain | photos & section of standard situation and illustrated ground plans 
terraced plant beds covering exposed wall foundations | visualization 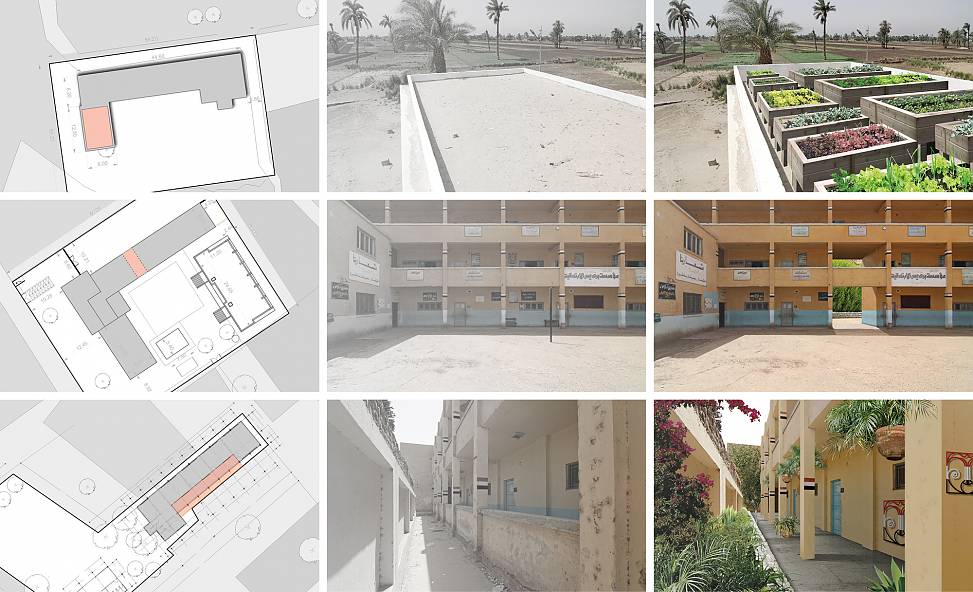
before & after collages of standard situations 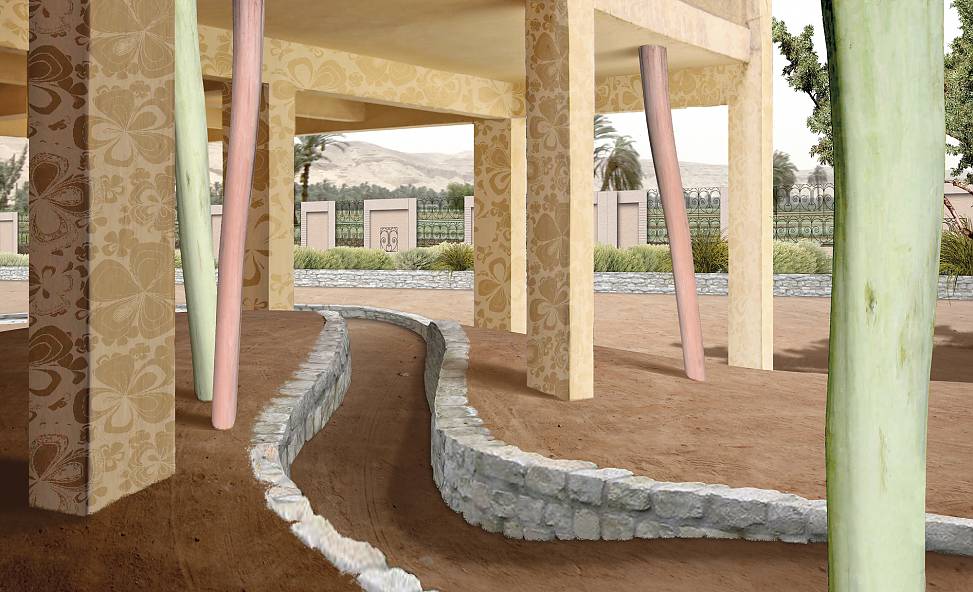
semi-open and shades areas | visualization 
structuring and connecting features | visualizations 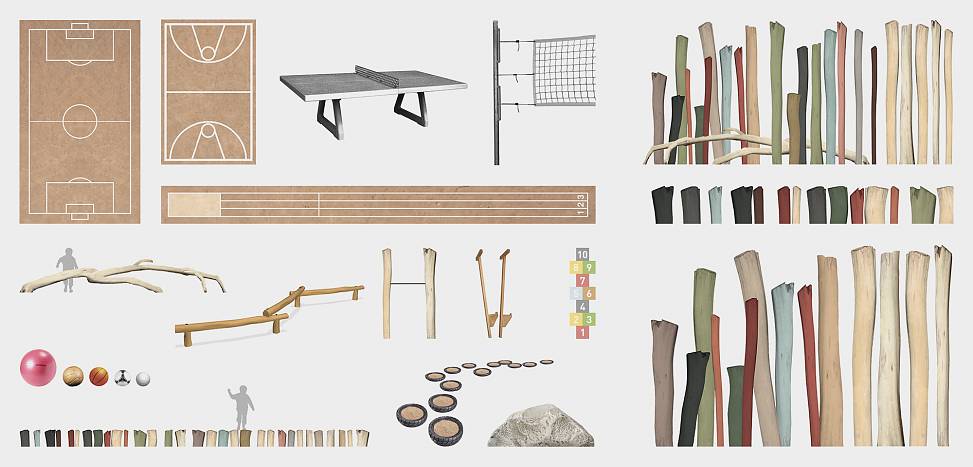
sport facilites | collage 
preparation of an activity garden | section and visualizations 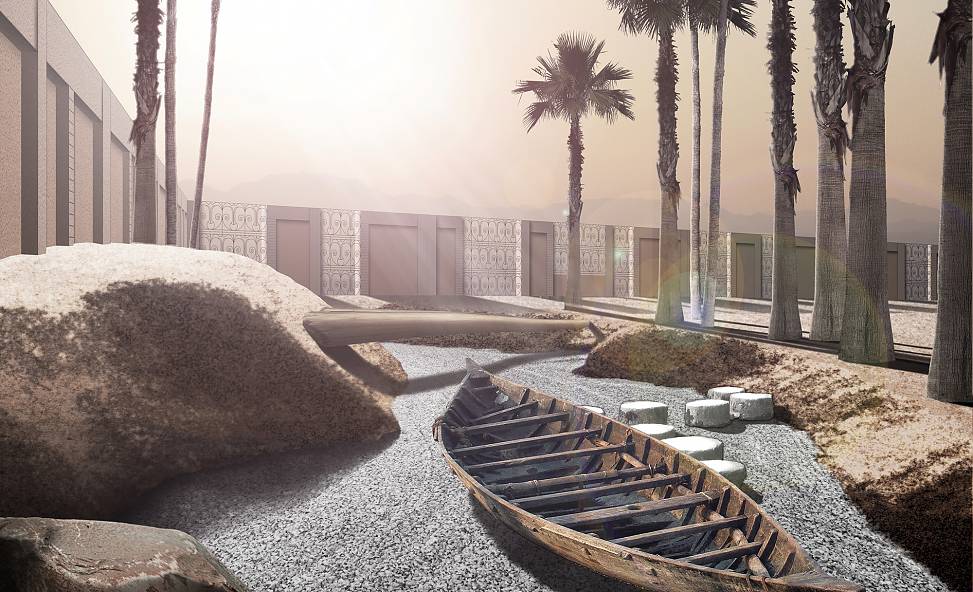
activity garden | visualization

