St. Rafqa Monastary
| Year: | 2018 |
| Type: | cultural |
| Completion: | undetermined |
| Location: | Deir el Ahmar (LIB) |
| Area: | 42660 m² |
| Scope: | design concept |
| Client: | private |
The site of the new St. Rafqa Monastary is embedded in a network of hills and dells on the dry and rocky eastern slope of the Yammoune Fault. The relation to the surrounding alpine scenery is essential to the design. Entering visitors are welcomed with a beautiful view into the terraced agricultural garden and along the curved walls that elegantly move towards the valley below. Winding pathways lead through "borrowed" elements and "unveiled" structures of the surrounding landscape. All movements are gathered and decelerated in the central area around the St. Rafqas Monument and further in the calm and peaceful courtyard of the monastery.

site | maps and aerial photo 
characteristic network of hills and dells 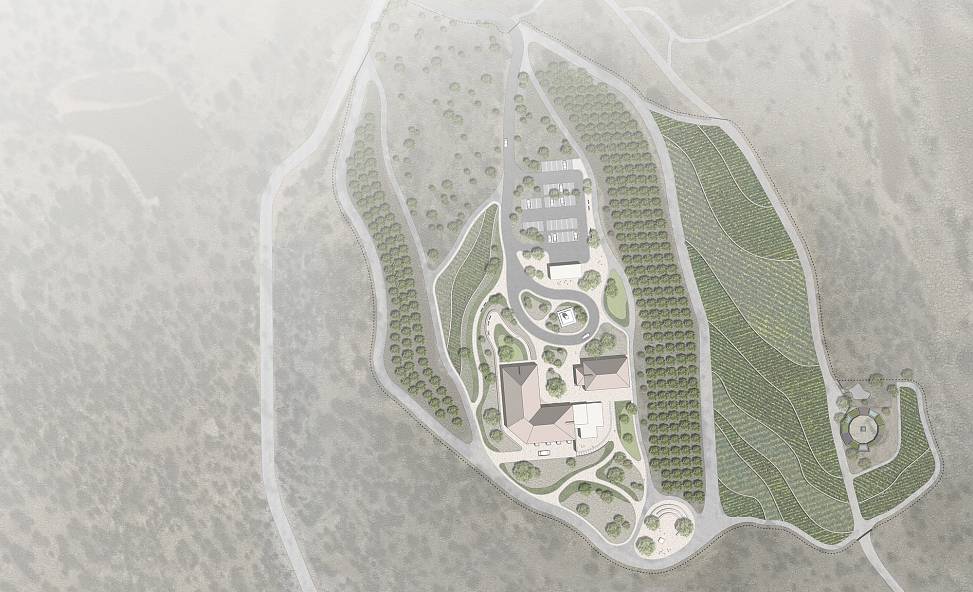
site plan 
traffic diagrams 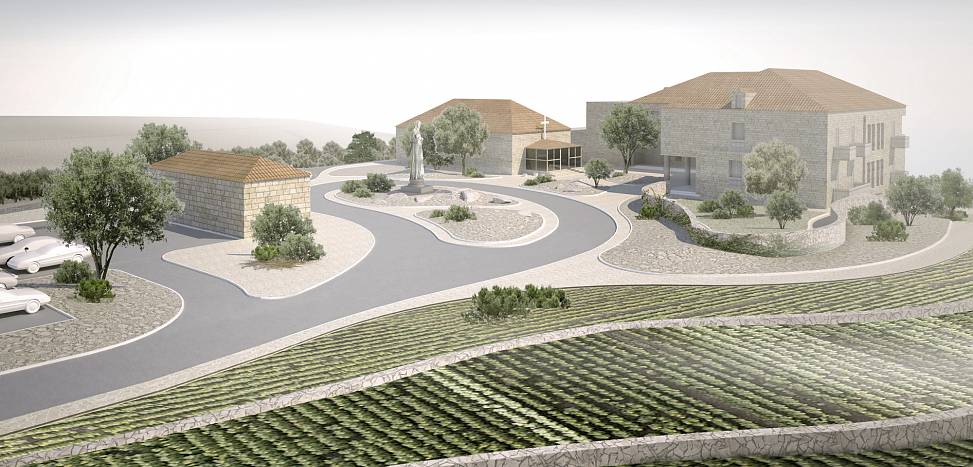
entrance area | visualization 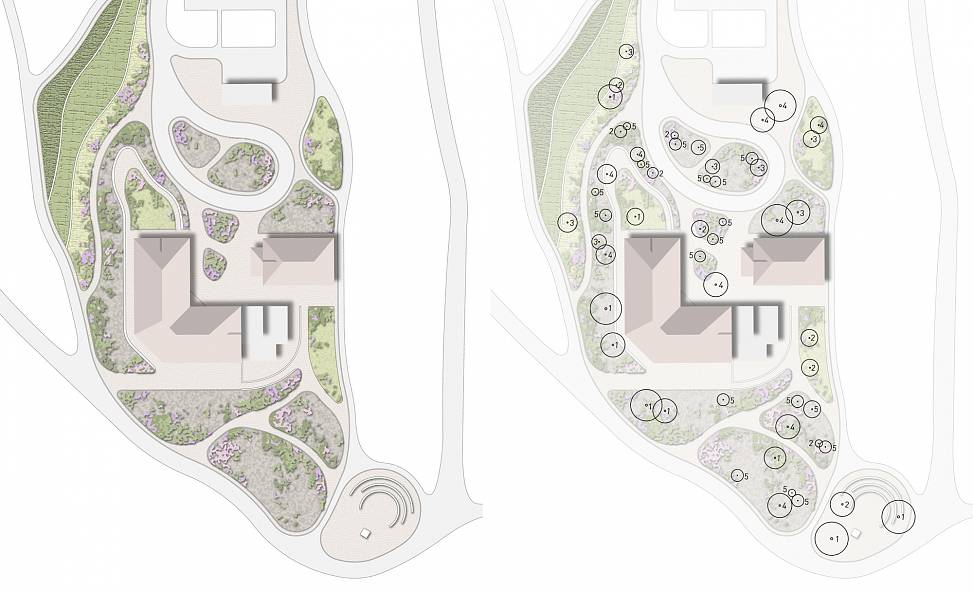
planting plans 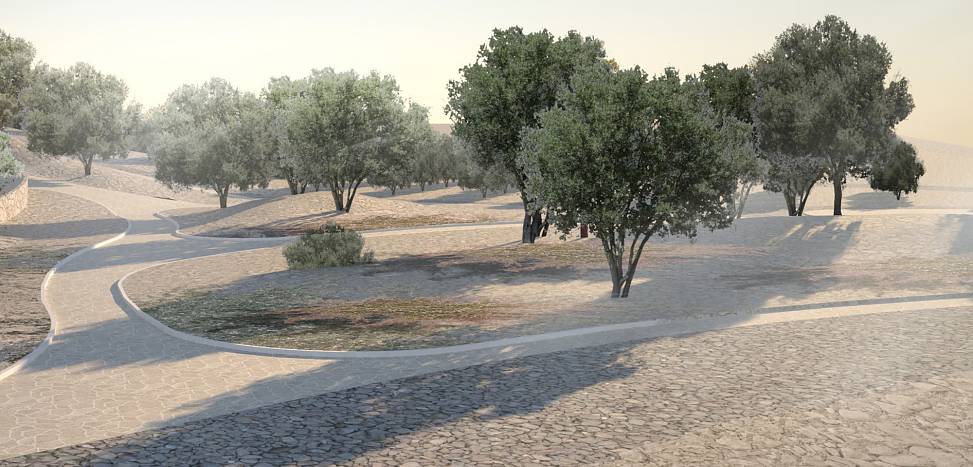
rocky garden | visualization 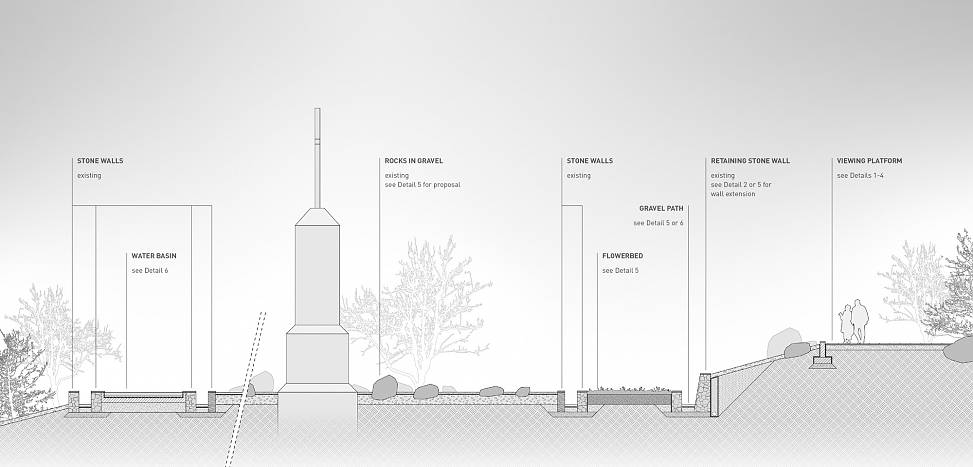
the cross | section 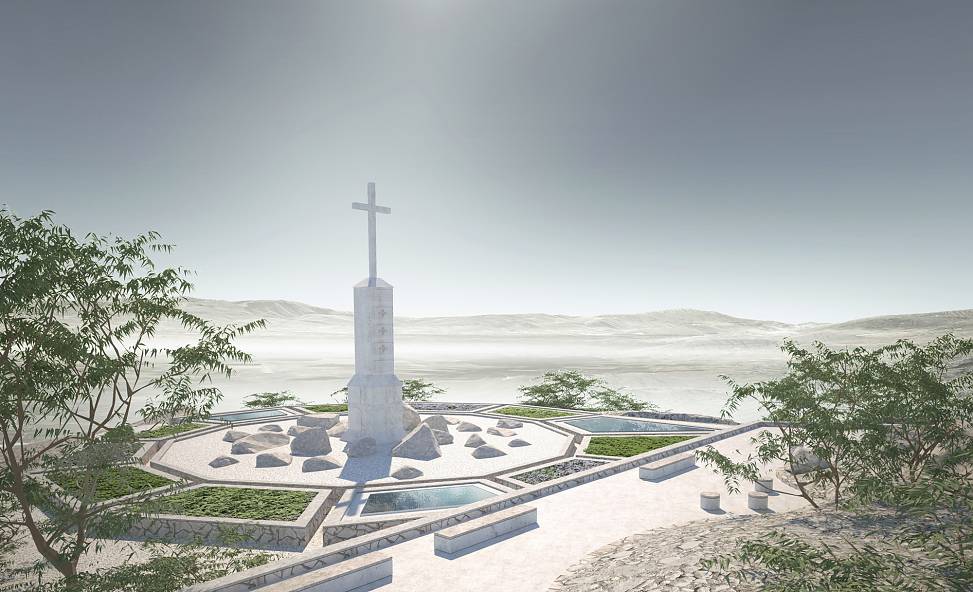
the cross | visualization
