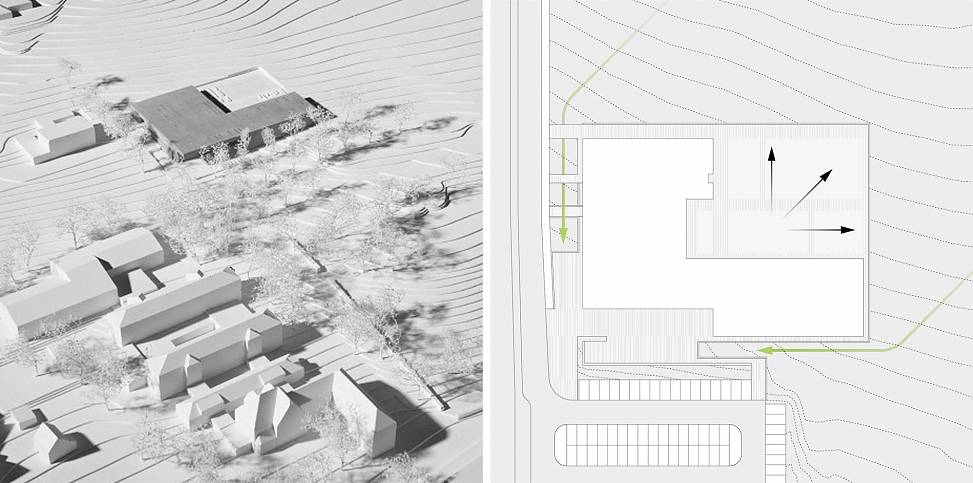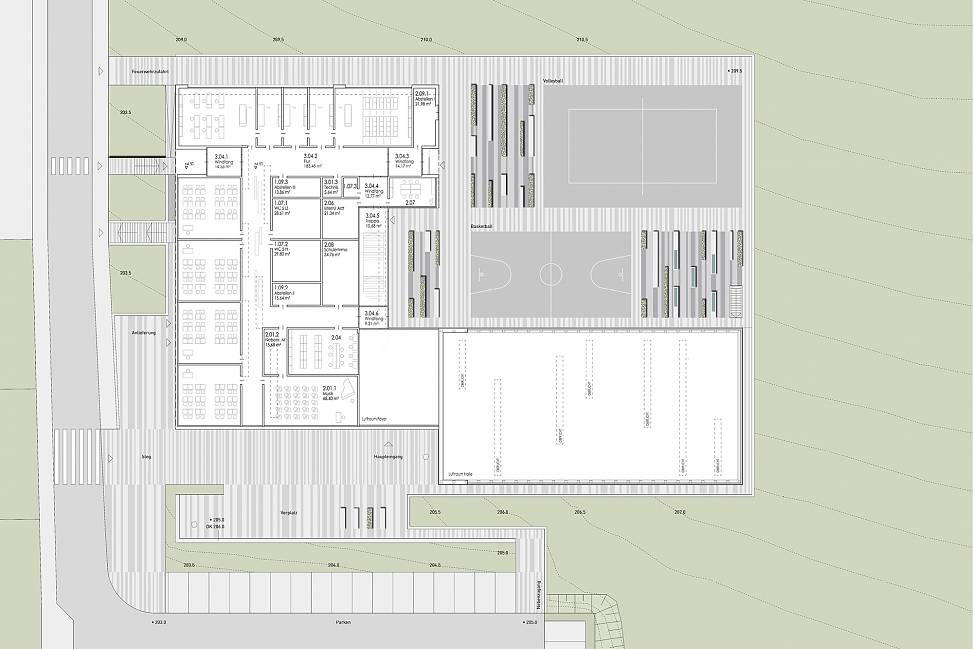Campus Knittlingen
| Year: | 2013 |
| Type: | competition entry |
| Award: | recognition award |
| Location: | Knittlingen (GER) |
| Scope: | landscape design |
| Cooperation: | ATP München Planungs GmbH |
| Initiated by: | City of Knittlingen |
The subject of the competition is a new multi-functional building for cultural activities, events, school sports, fairs and conferences. Clear forms and a unique urban positioning give the proposed building a confident look. At the same time differentiated proportions in shape and texture promote the coexistence of diverce functions. The 'pushing' of the building into the slope creates varied views of a unpretentious building and determines the relationship between architecture and landscape. Therefore the design of this interface in particular is of great importance. In the north the sloping land is retained by a wall, creating space for a clearly framed school yard. In the east the land 'flows' around the building, finally making a prominent appearance on the forecourt. This 'taking and giving' of space is the central idea of the landscape-architectural concept.

physical model and conceptual diagram | photo © Johannes Zimmermann 
conceptual diagram 
ground plan
