Wohnanlage Jagdschlossgasse
| Year: | 2015 |
| Type: | competition entry |
| Award: | 1st prize |
| Location: | 1130 Vienna (AUT) |
| Area: | 15126 m² |
| Scope: | landscape design |
| Supported by: | Duller/Stippl |
| Architecture: | Dietrich | Untertrifaller Architekten ZT GmbH |
| Initiated by: | BAI Bauträger Austria Immobilien GmbH |
The high-quality residential project is developed on a 15126 m² site with a remarkable existing tree population in one of the most distinguished areas of Vienna. One restored historical, and three new buildings planned by Dietrich & Untertrifaller are embedded in a partly classical, partly modern park. Based on the idea of a cloud landscape, evergreen volumes of coniferous plants and shrubs pervade the park, creating variously usable shared and private spaces that strongly correlate with the architectural space program. The creative and intense use of plants and trees mediate a nature-orientated sence of comfort and security in an urban environment.

site | maps and aerial photo 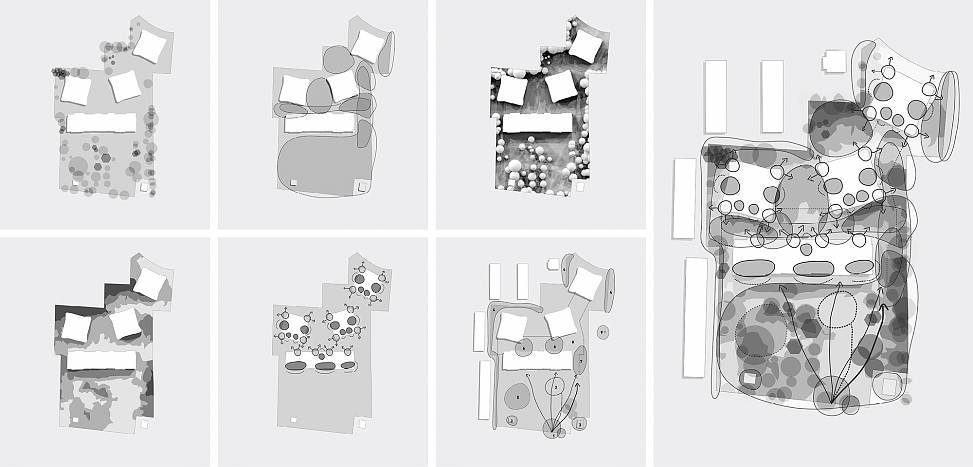
site analysis | diagrams 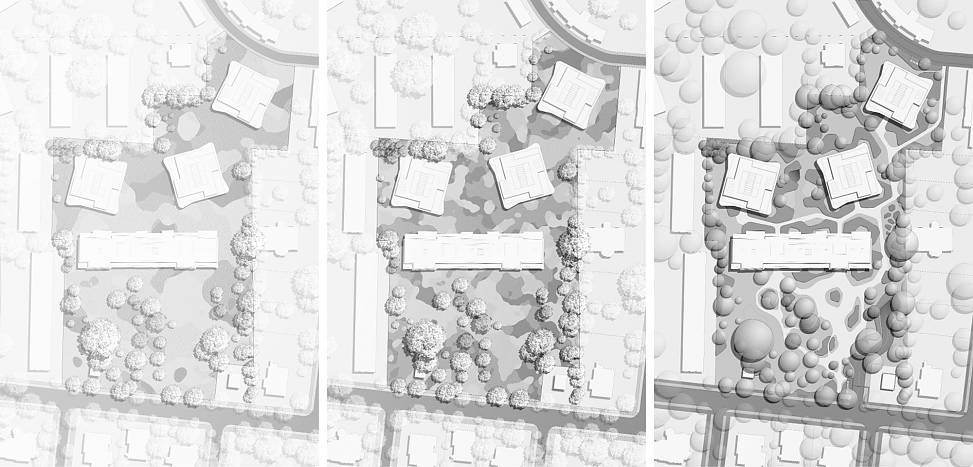
design process | site plan 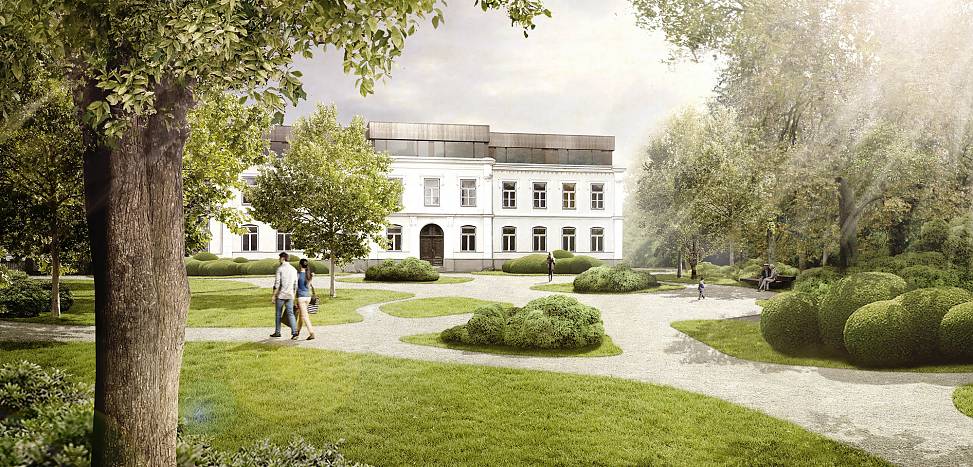
front park | perspective 
model photos 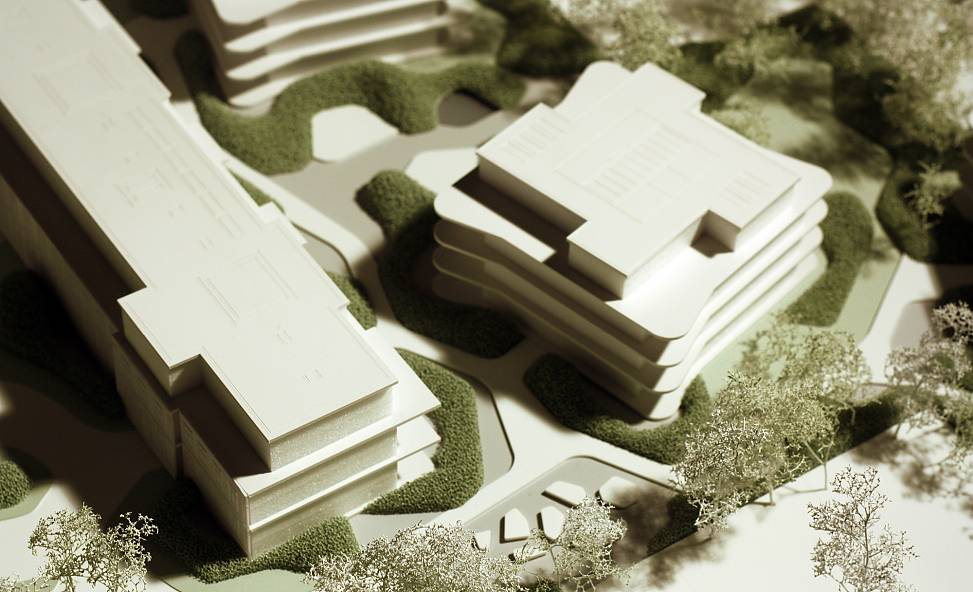
model photo 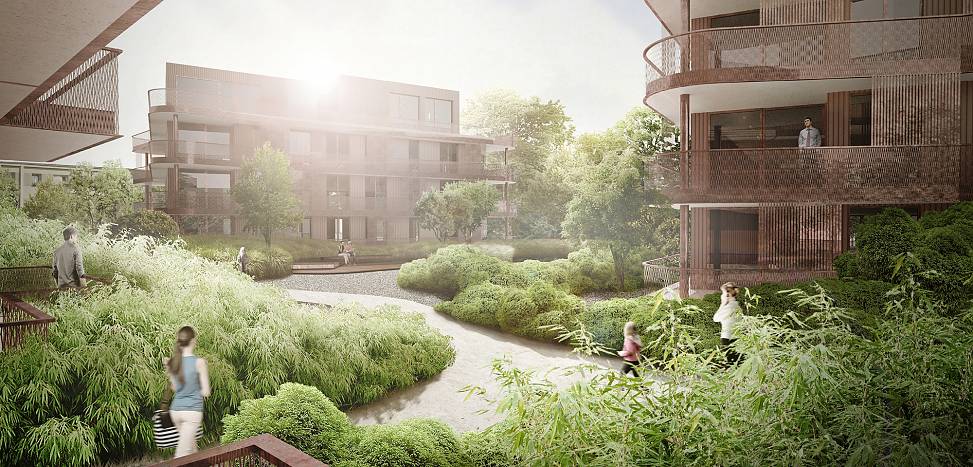
central park | perspective 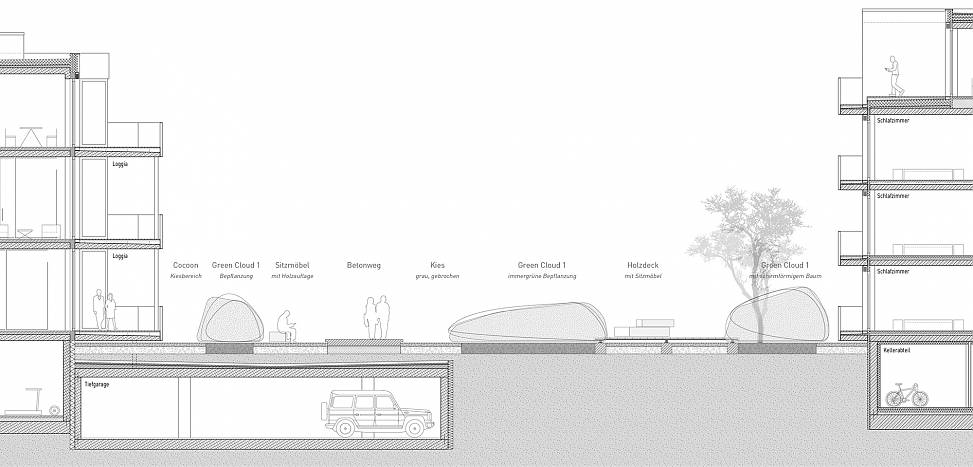
section through central park 
green clouds | perspectives and reference photos 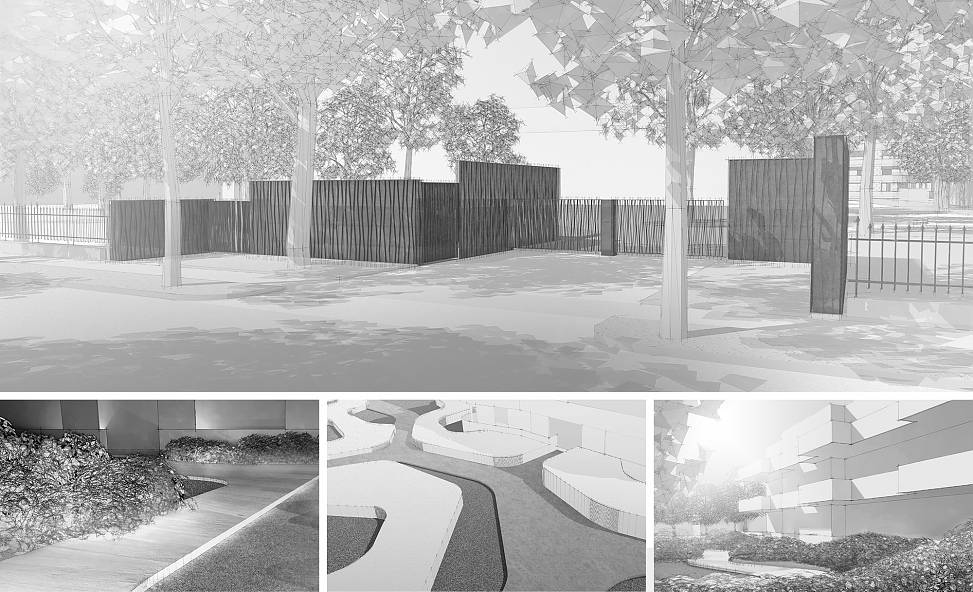
perspectives 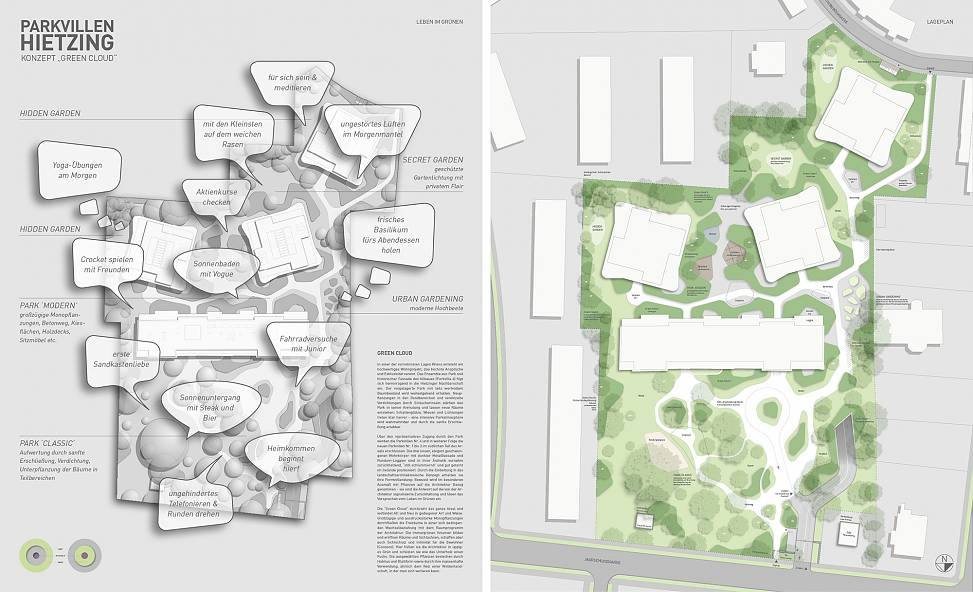
space concept and site plan 
green cloud concept | photos
