Gemeindebau NEU Handelskai
| Type: | social housing |
| Completion: | 2022 |
| Location: | 1020 Vienna (AUT) |
| Area: | 8530 m² |
| Scope (ÖGLA): | phase 2-7 |
| Team: | DI Sarah Baumgartner |
| Architecture: | querkraft architekten zt gmbh |
| Client: | WIGEBA |
The public housing Karlheinz-Hora-Hof is prominently situated on the banks of the Danube in Vienna. Besides creating a new home for up to 800 residents it was a particular concern of the project to improve the quality of life for residents living in the neighboring community building from the 70s, often referred to as the "horror community building” by certain media. Despite all differences, the existing and the new building complex form an aesthetic unity that is mutually dependent and complementary in terms of form and function.

site | maps and aerial photo
The new 7 building blocks with a total of 332 council flats were smartly positioned and differentiated in heights that continue to allow neighboring residents a good view of the Danube. The 7 building blocks are elevated above a continuous, approx. 400 m (1312 ft) long and 20 m (66 ft) wide garden deck on the first floor above a parking garage.
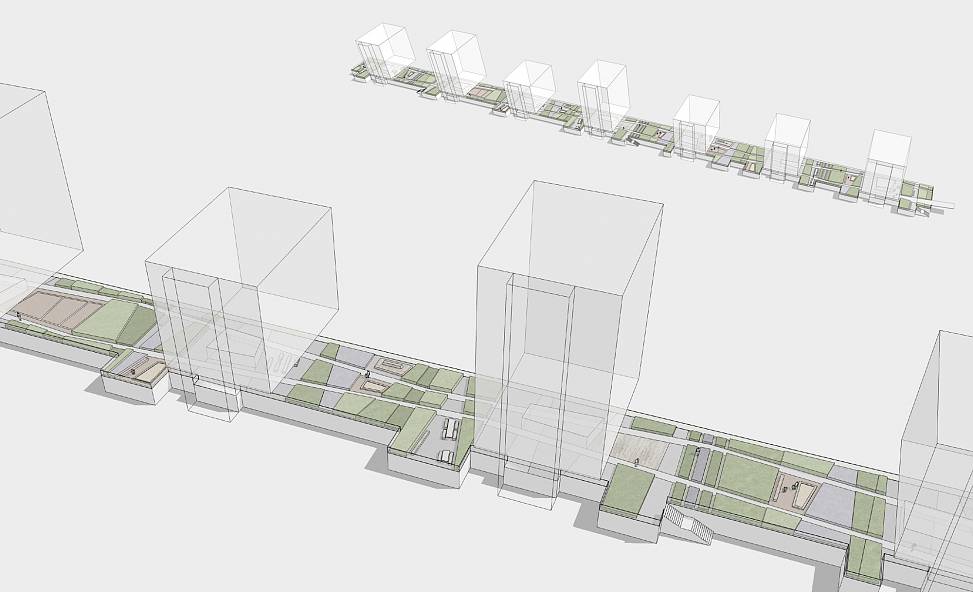
garden deck | 3D design model
The elevated garden deck is open to the public and offers all residents a rich green diversity and differentiated, partly covered areas with a wide range of activities. To support the connection of the existing and the new building, the residential street in between was planted with trees and upgraded with green areas and seating furniture. Since completion in summer 2022, coexistence and neighborliness are strengthened through social programs and events organized by wohnpartner.
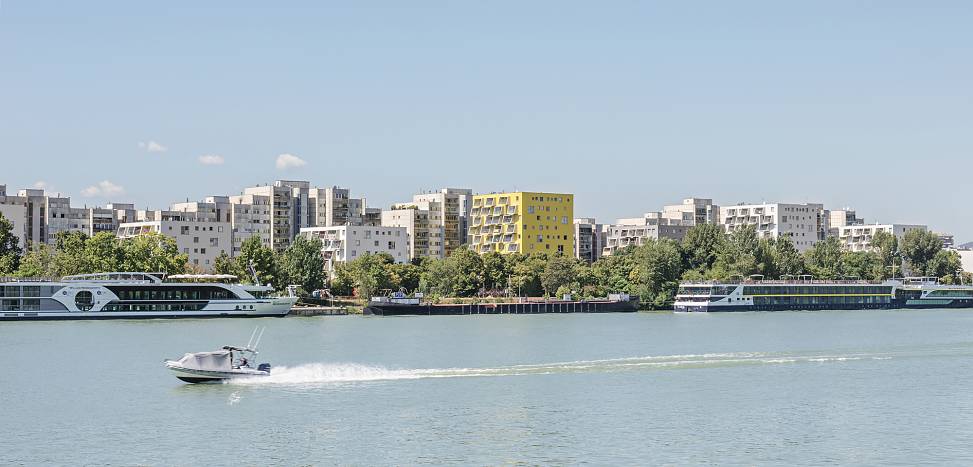
view from Danube | photo © Hertha Hurnaus 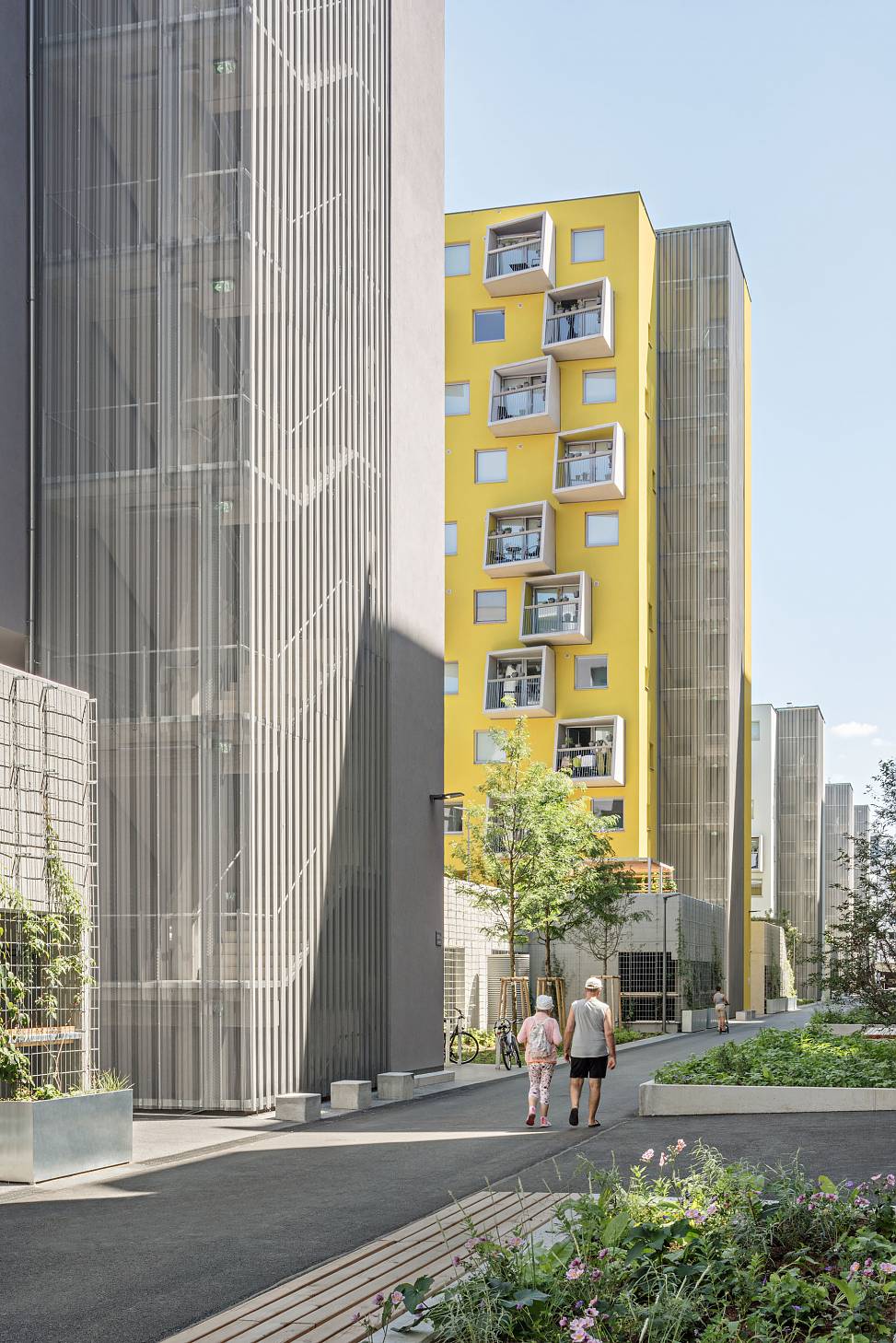
view from residential street | photo © Hertha Hurnaus 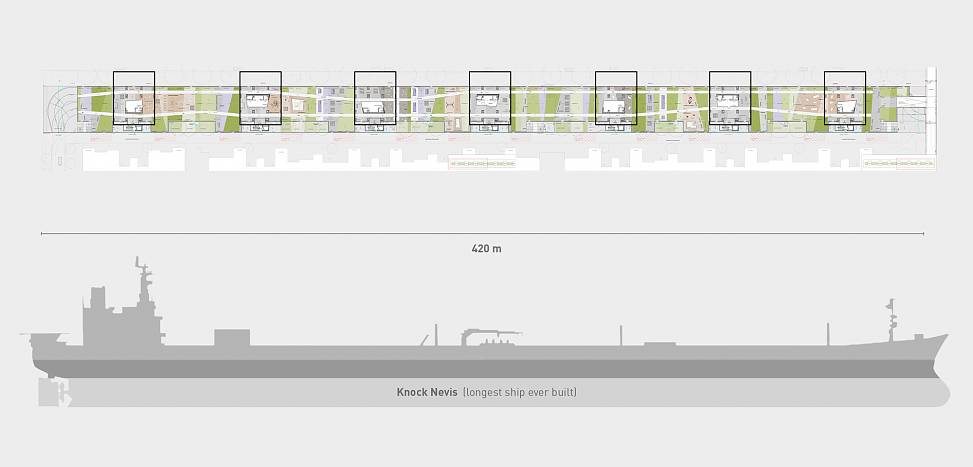
garden deck | overview 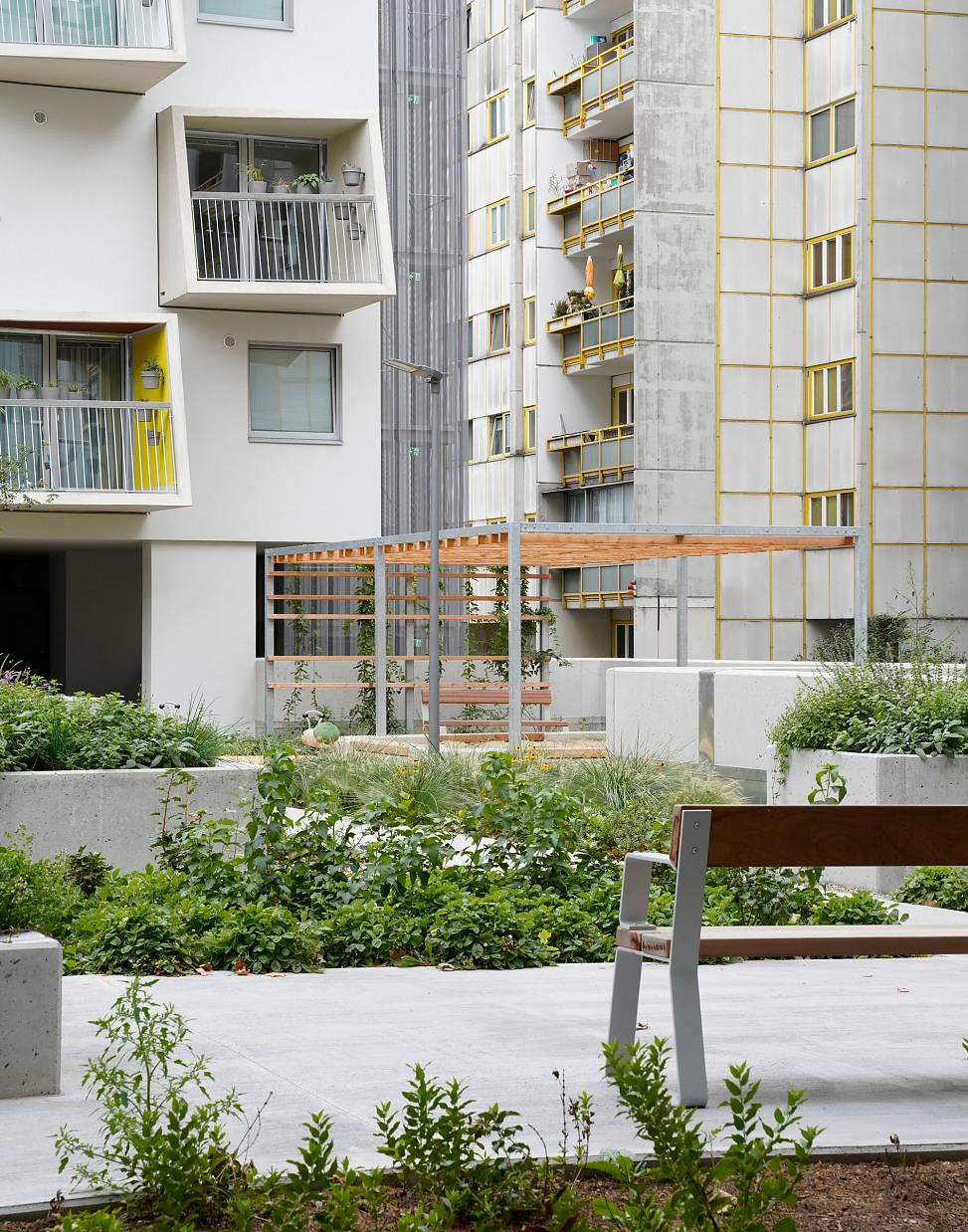
garden deck | photo © Ossian Fraser 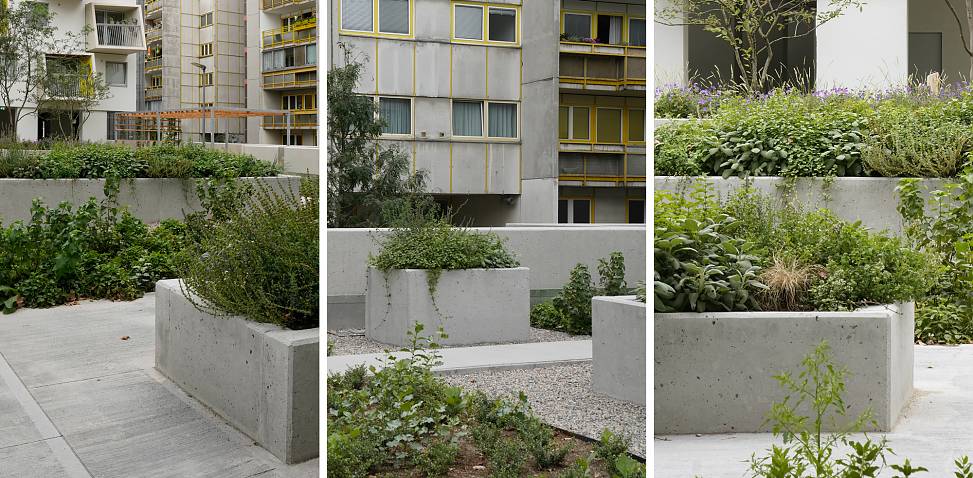
garden deck | photos © Ossian Fraser 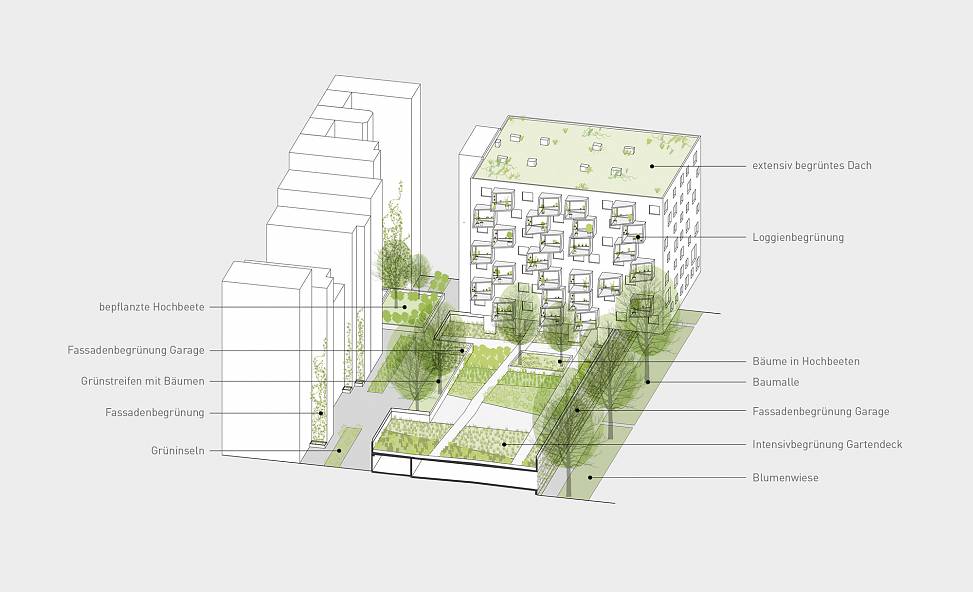
greening concept | axonometry 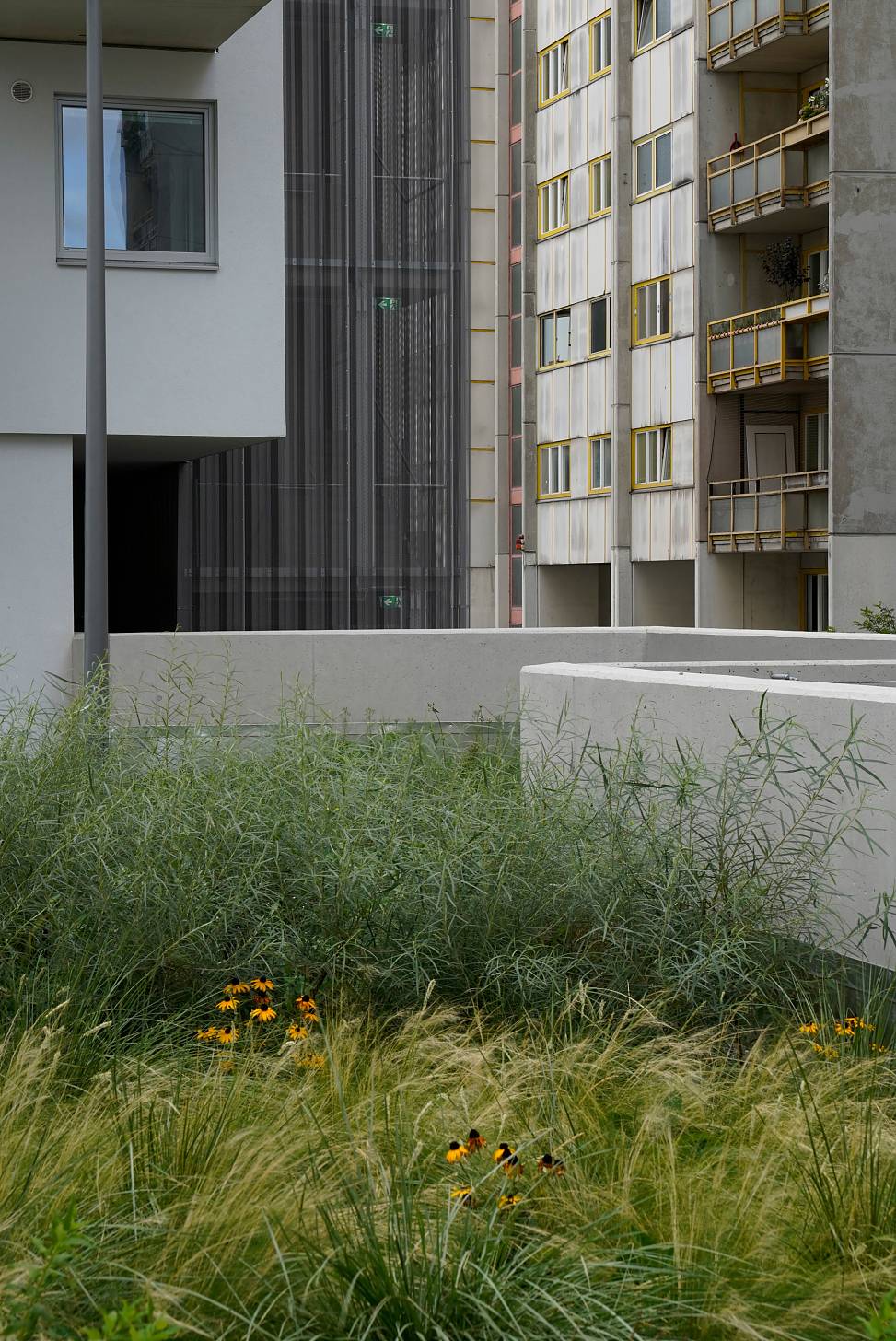
garden deck | photo © Ossian Fraser 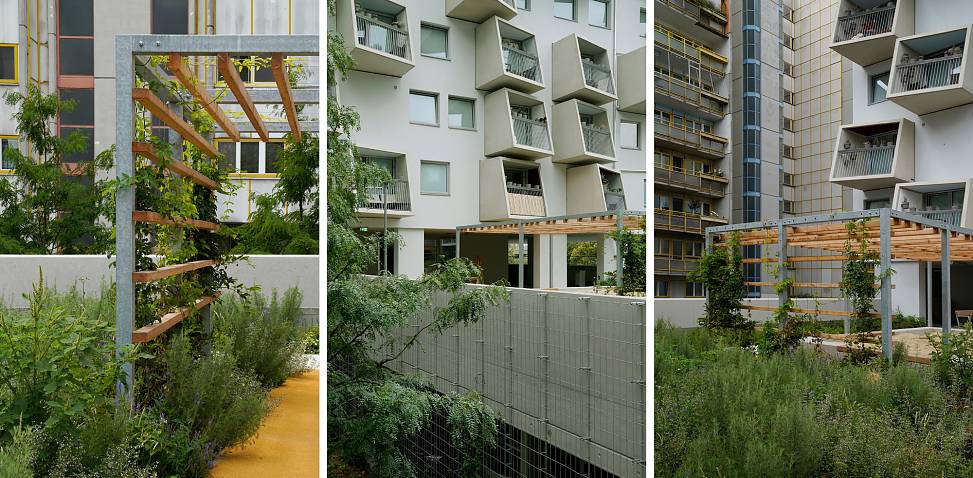
garden deck | photos © Ossian Fraser 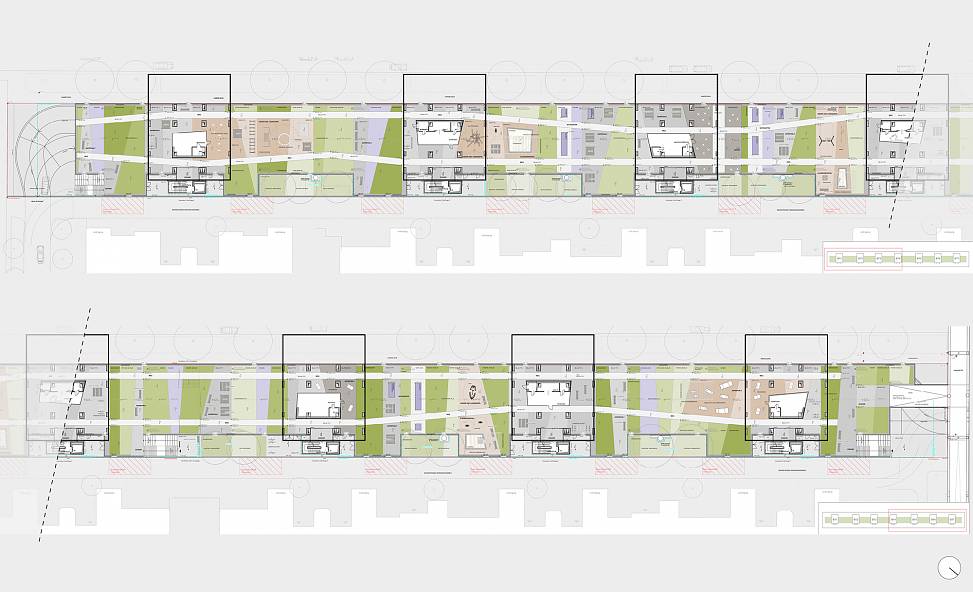
site plan 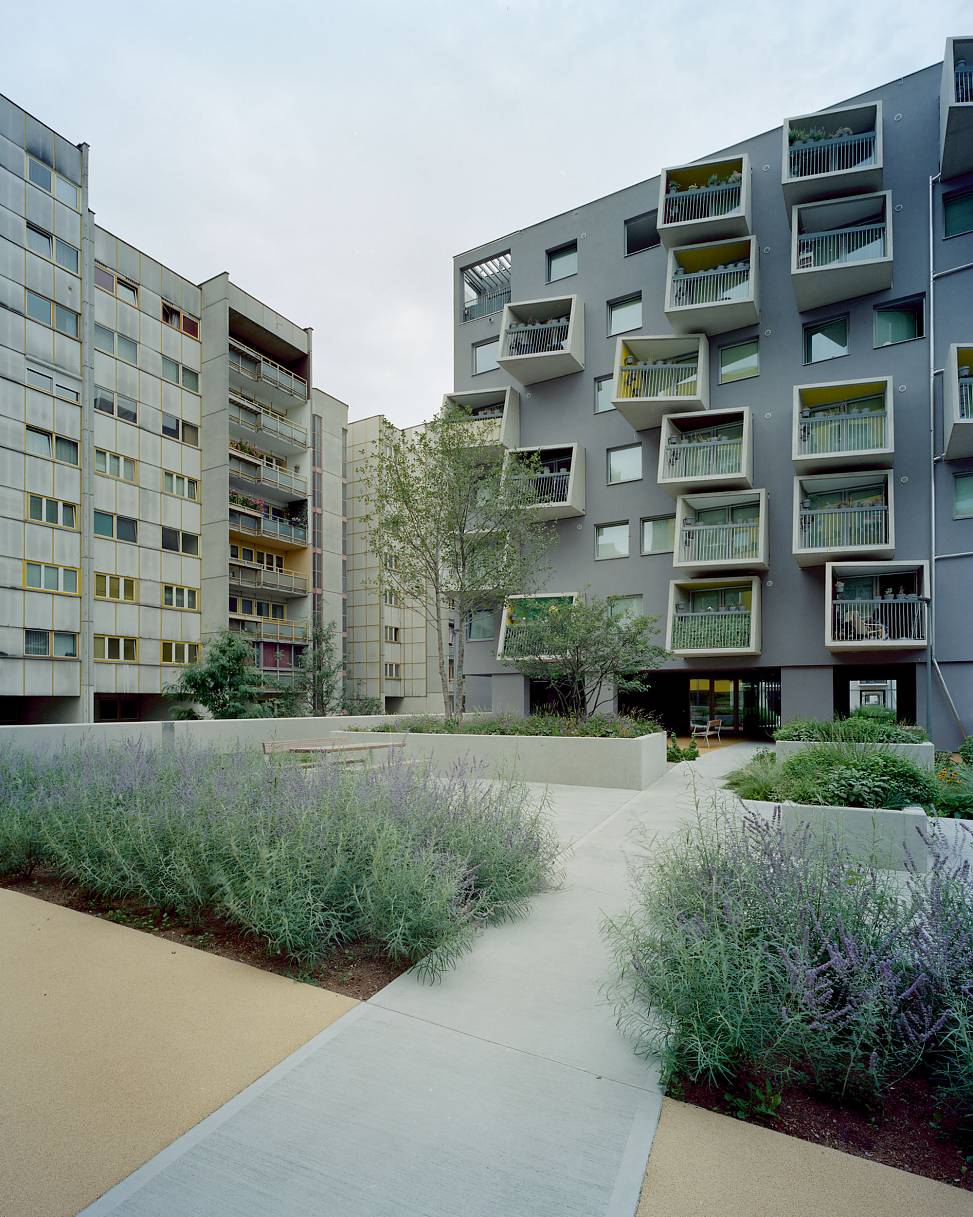
garden deck | photo © Ossian Fraser 
design concept | diagrams 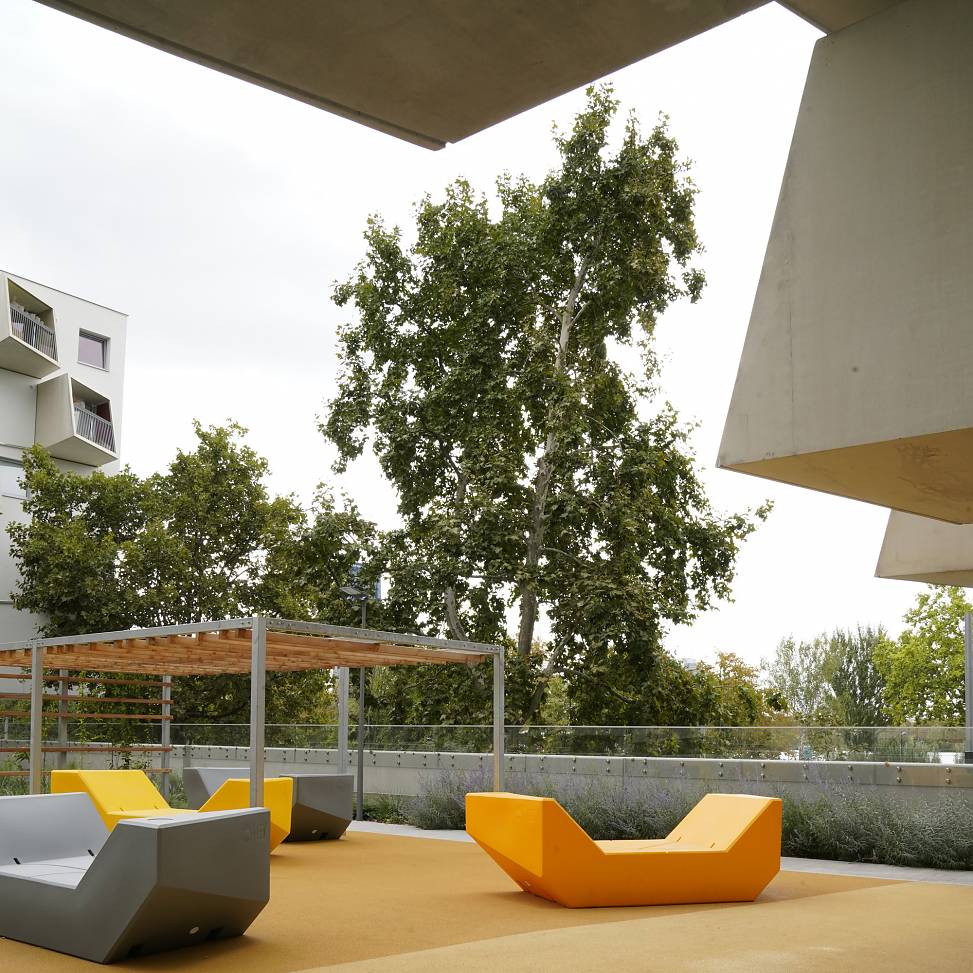
garden deck | photo © Ossian Fraser 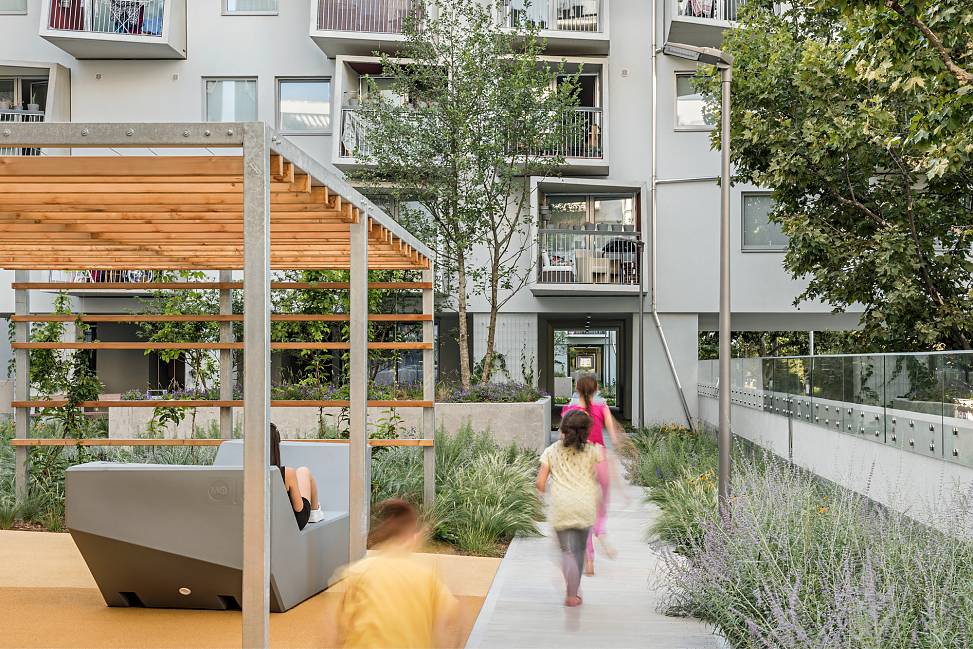
garden deck | photo © Hertha Hurnaus 
vertical greening of parking garage | elevation 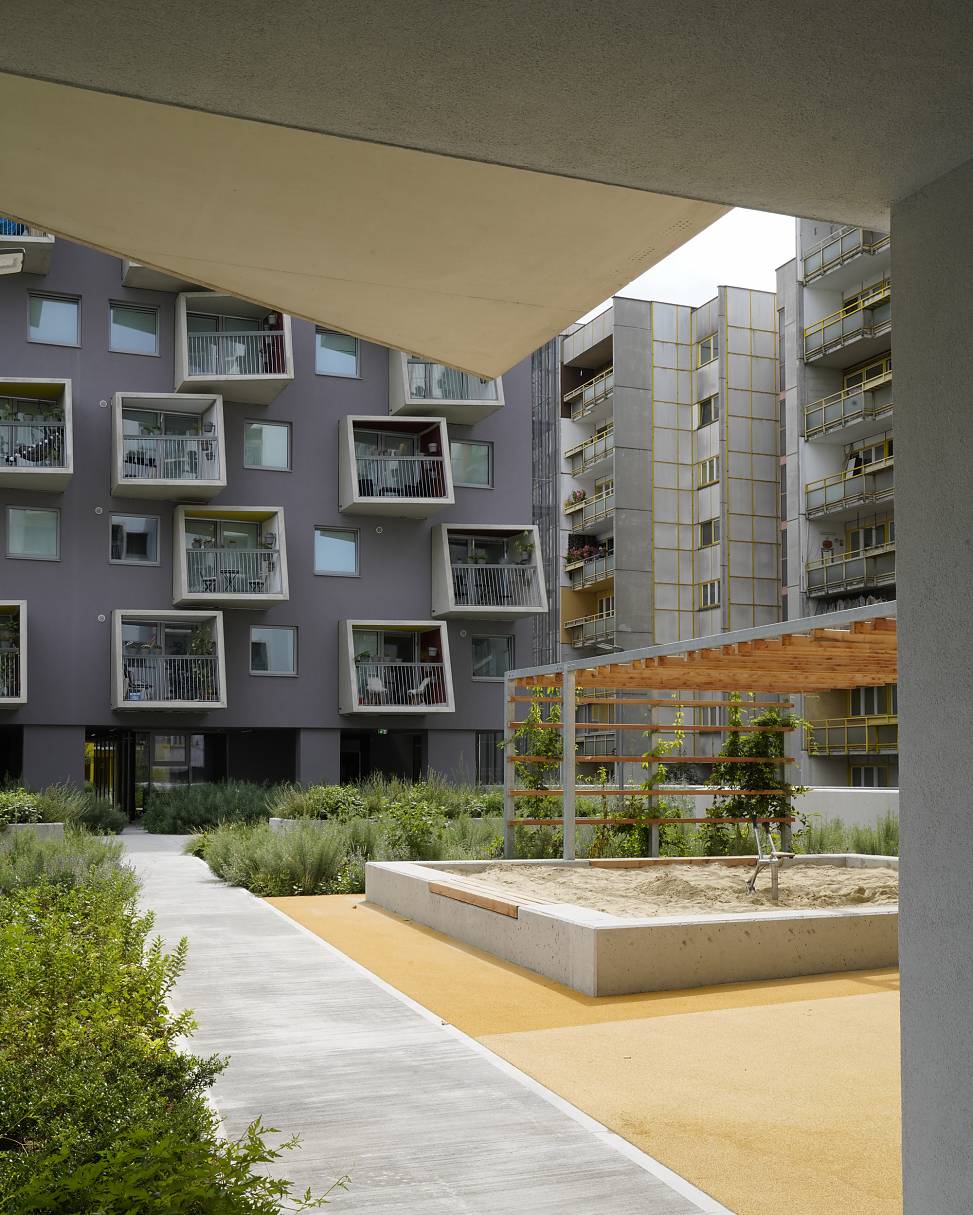
garden deck | photo © Ossian Fraser 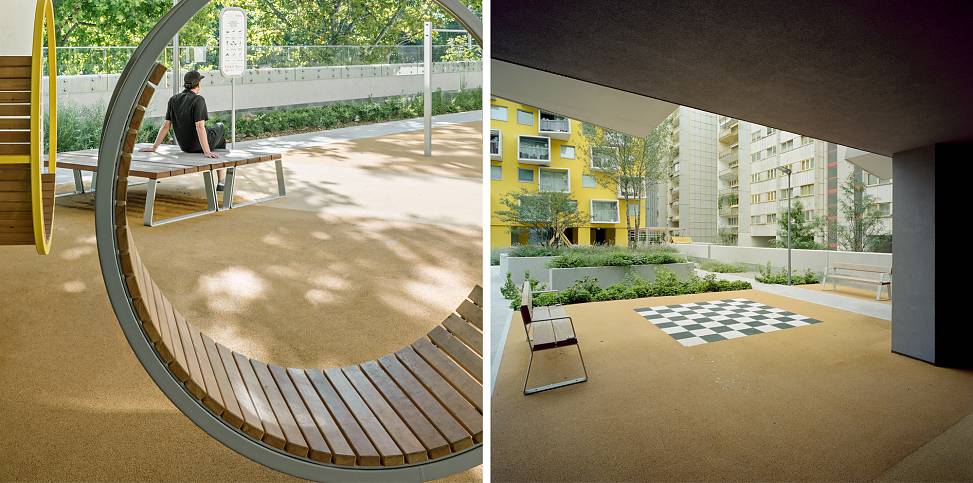
garden deck | photos © Hertha Hurnaus / Ossian Fraser 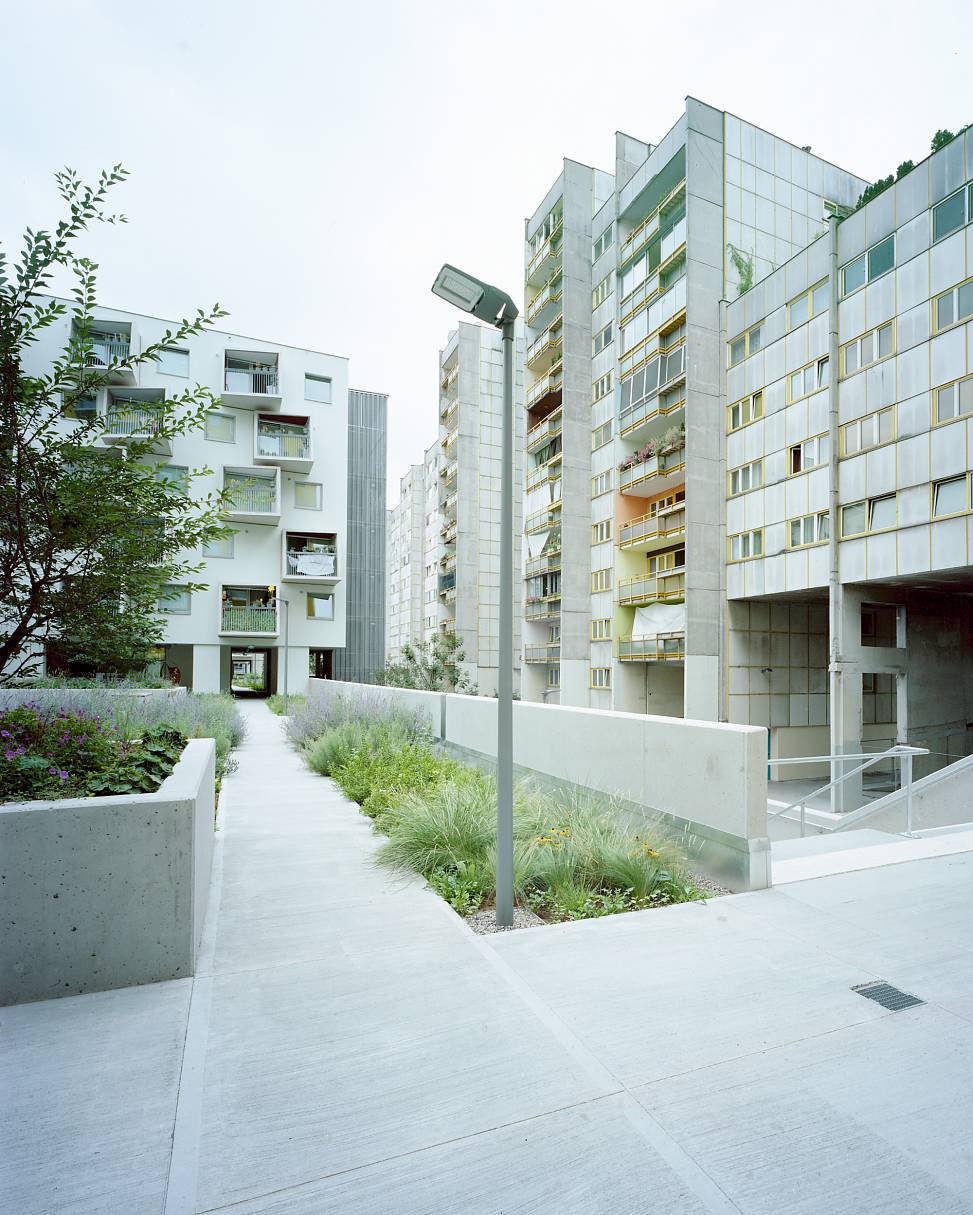
garden deck | photo © Ossian Fraser 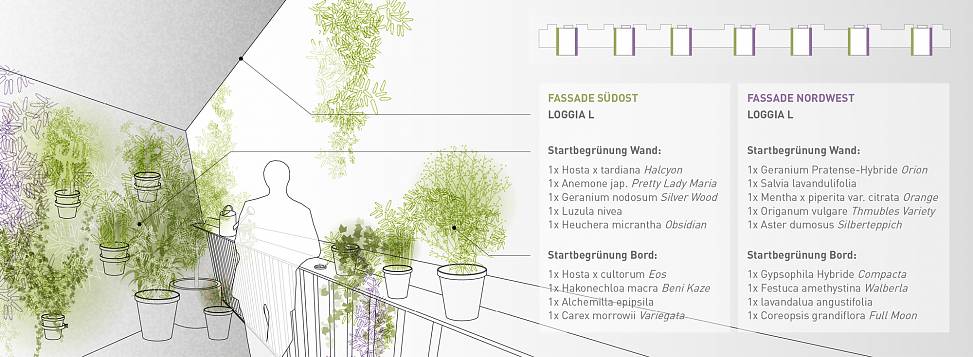
loggia planting concept 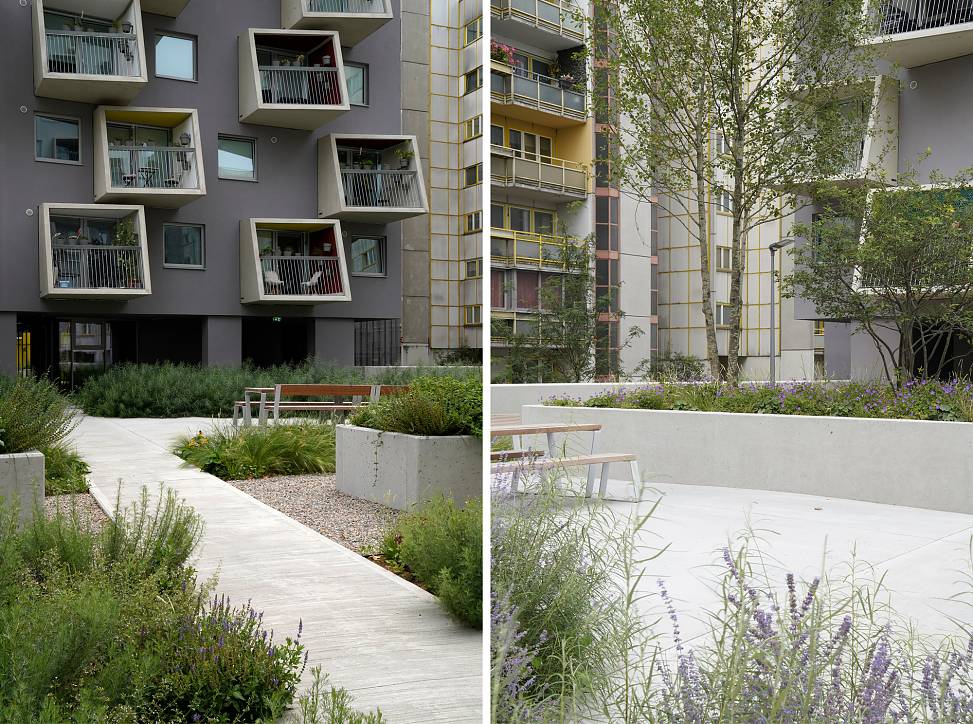
garden deck | photos © Ossian Fraser 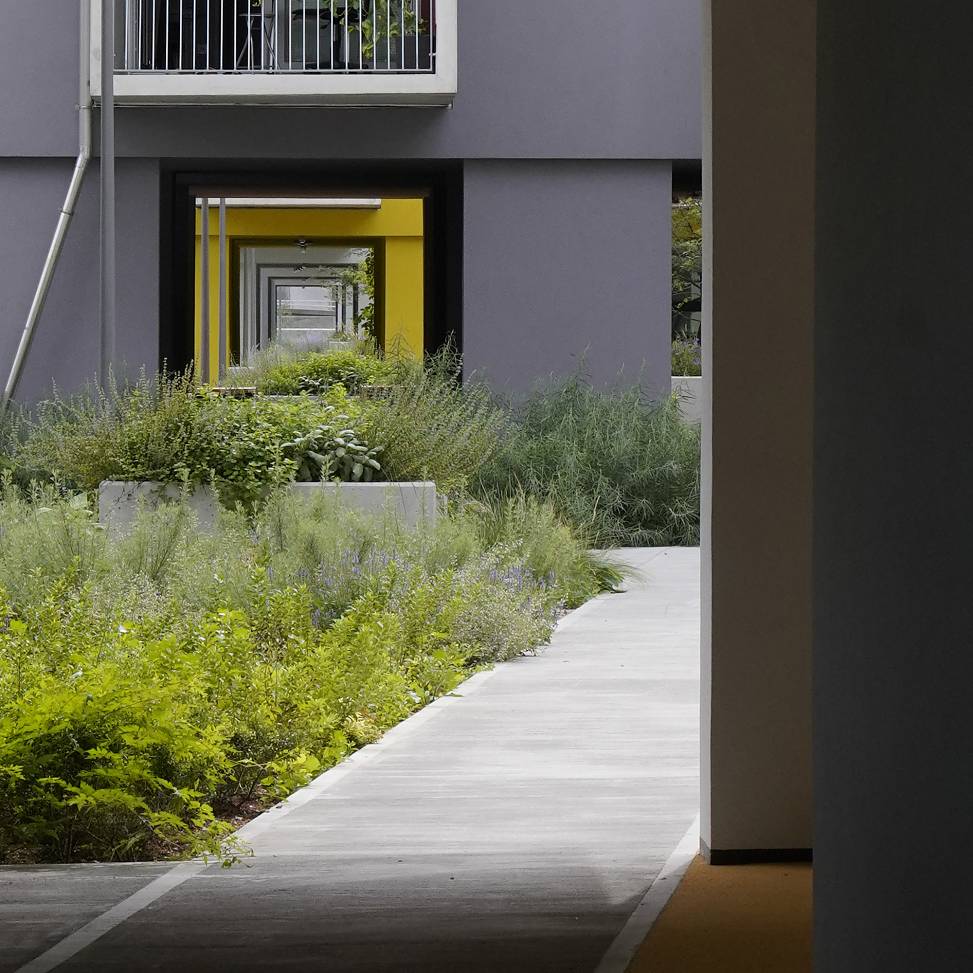
garden deck | photo © Ossian Fraser 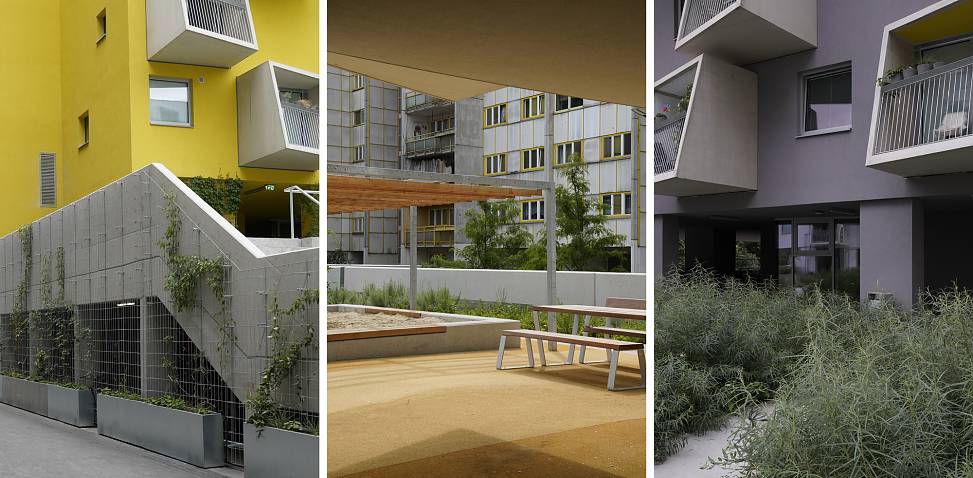
garden deck | photos © Ossian Fraser 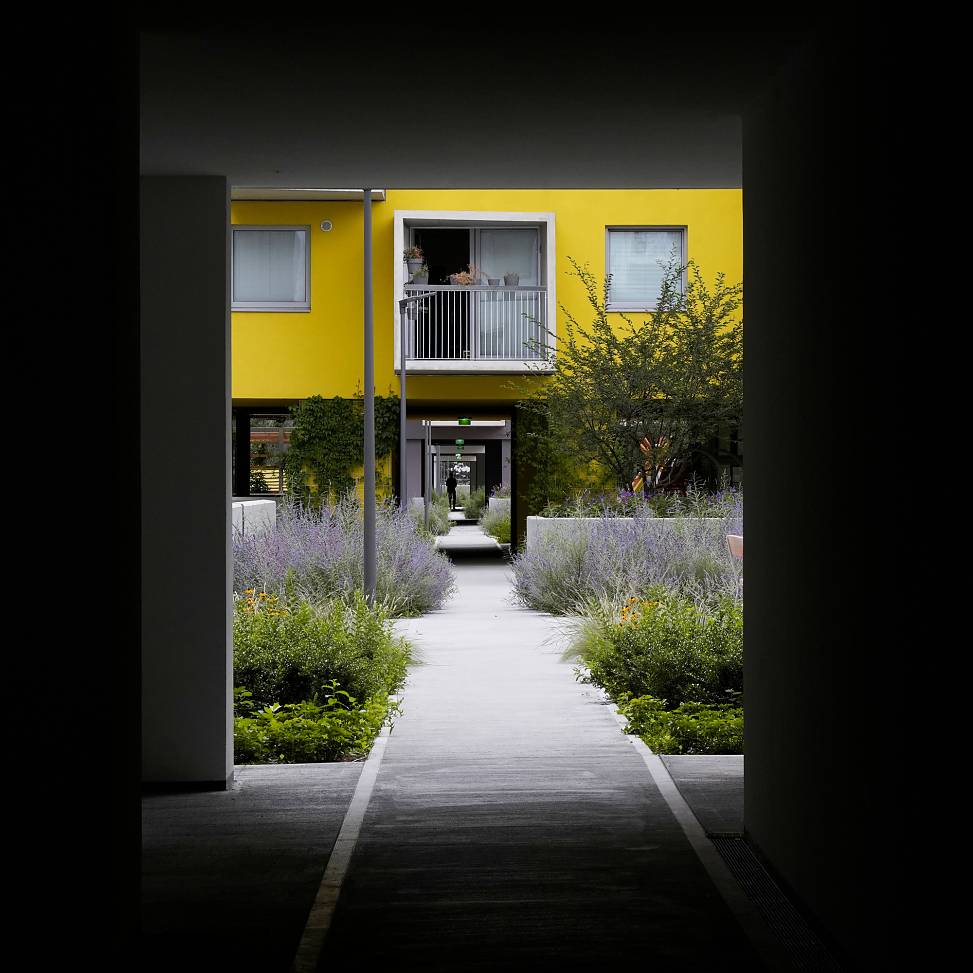
garden deck | photo © Ossian Fraser
