Villen im Cottage
| Type: | living |
| Completion: | 2015 |
| Location: | 1180 Vienna (AUT) |
| Area: | 2807 m² |
| Scope (ÖGLA): | phase 2-8 |
| Supported by: | Duller/Stippl, Jakob Kastner, Markus Preller |
| Architecture: | Pentaplan ZT-GmbH |
| Client: | BAI Bauträger Austria Immobilien GmbH |
The sloped and elongated site is located in Vienna's 18th district, a green residential area in the northwest of the city. Three buildings planned by Pentaplan ZT-GmbH comprise 30 apartments. Our landscape design divides the outdoor facilities into two parts on two levels, making best possible use of the sloped terrain. The upper area comprises the terraced private gardens of the first floor residents. An underlying garage connects all three buildings to each other. The lower area offers all residents a semi-public space of diverse qualities and urban flair. A 150 meter long and 4-5 meter wide concrete path of sculptural quality traverses a rocky garden, connecting the buildings and their intervening courtyards. The public green zone in the south of the site includes recreational facilities and a playground. The plain and ‚quiet‘ design creates a harmonious balance between differentiated spaces and a uniform appearance.

site | maps and aerial photo 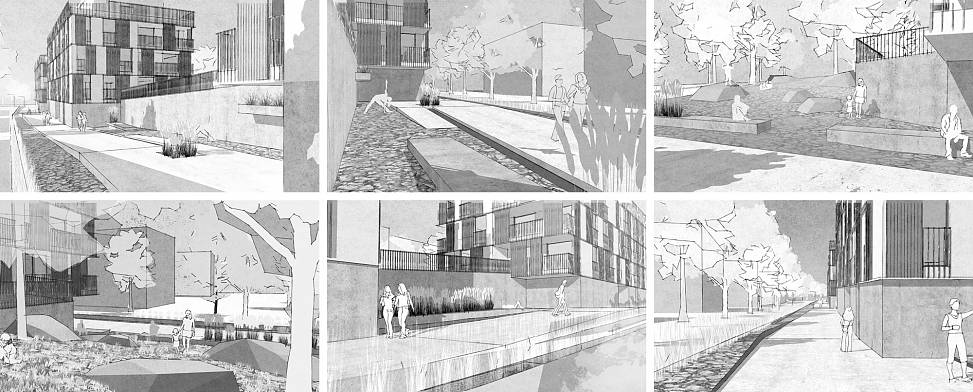
preliminary design sketches 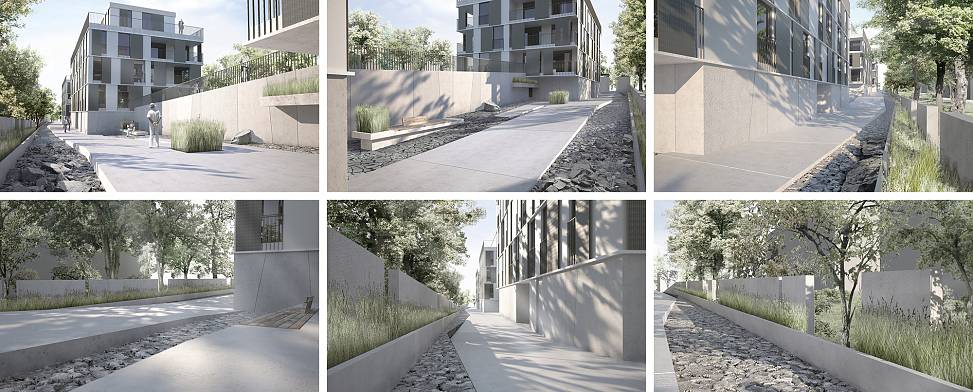
lower level | renderings 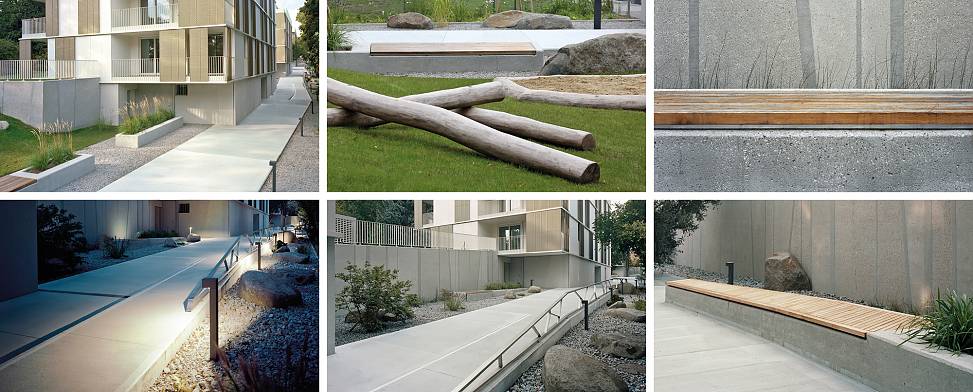
completed work | photos © Severin Koller 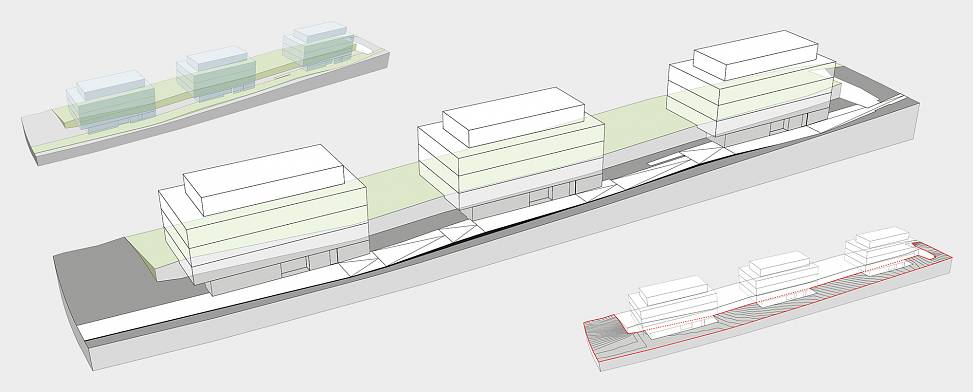
basic concept | 3D models 
conceptual studies on the perception of ramped paths | diagrams and 3D models 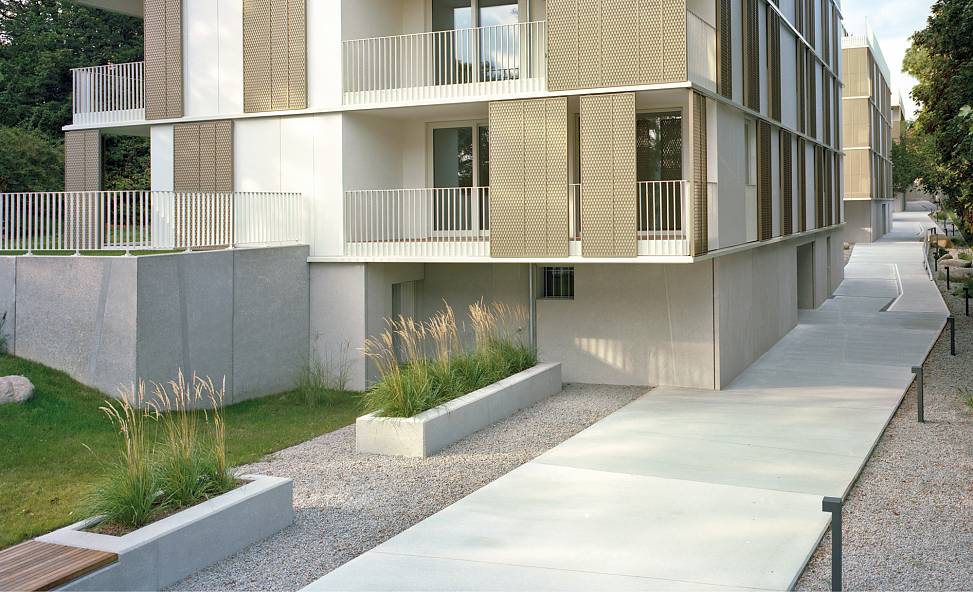
lower level | photo © Severin Koller 
illustrative site plan 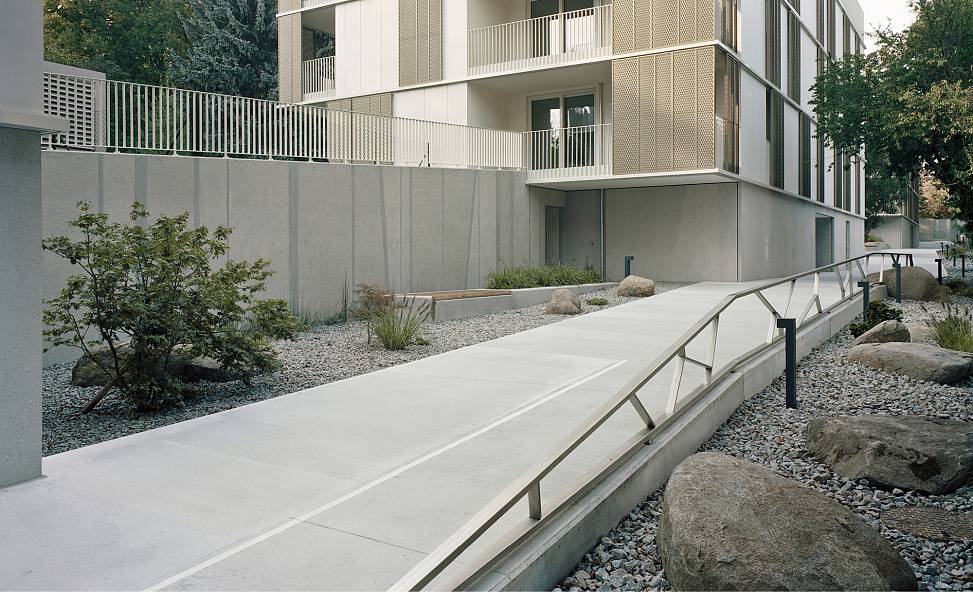
lower level | photo © Severin Koller 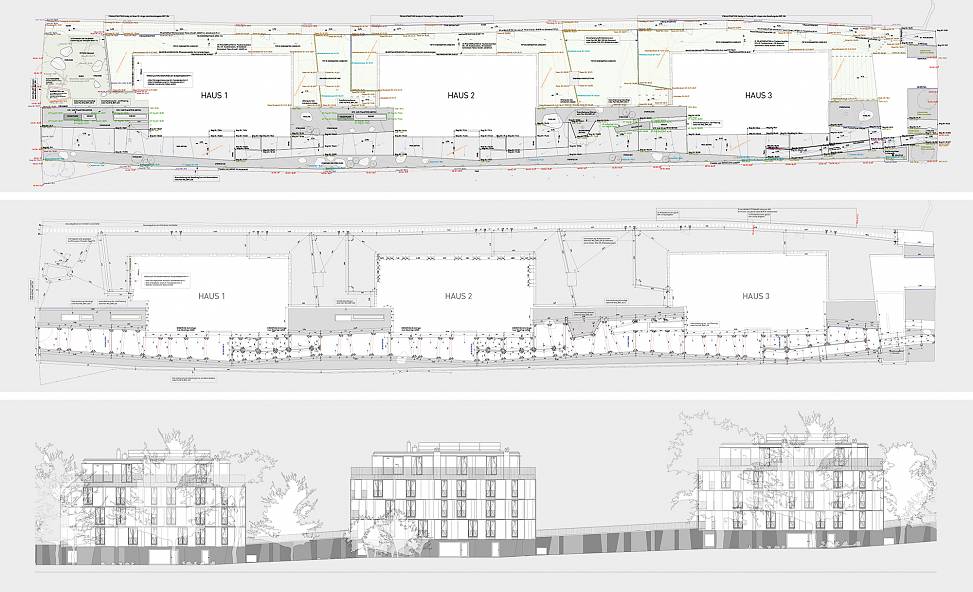
excerpts of detailed design 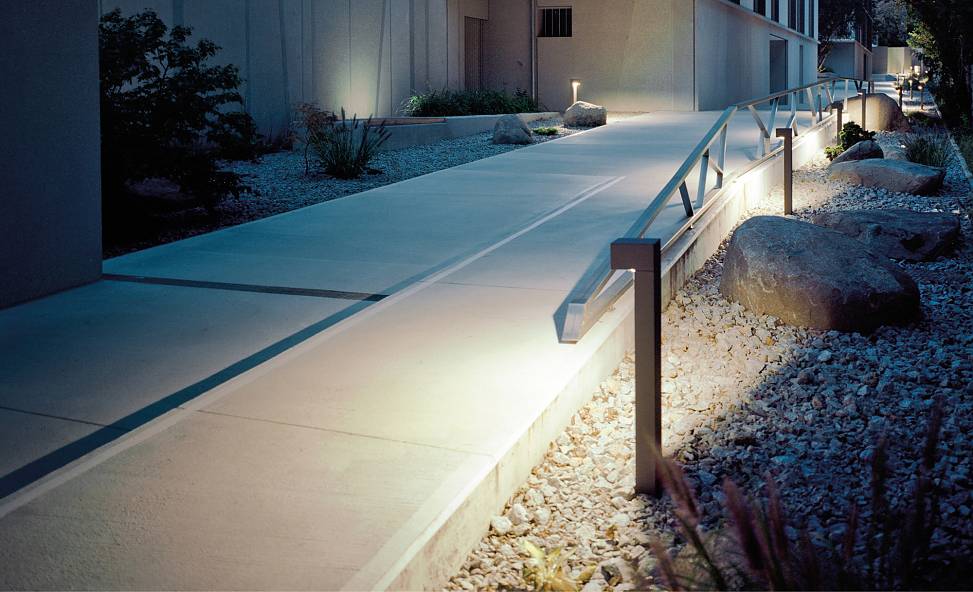
night shot of lower courtyard | photo © Severin Koller 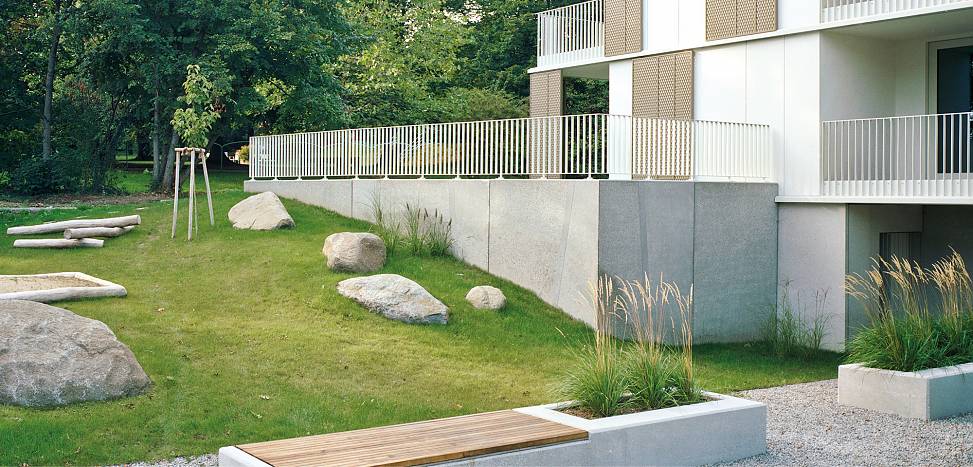
green zone | photo © Severin Koller 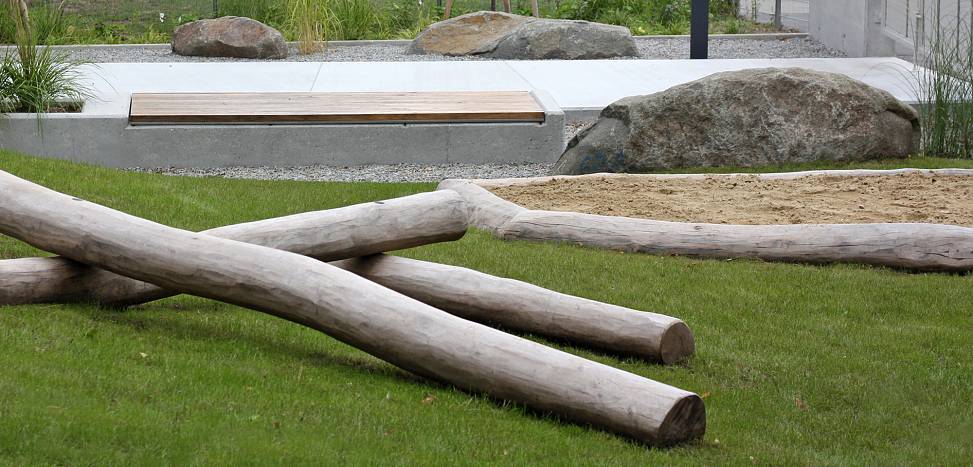
playground area | photo 
seating | photos © Severin Koller 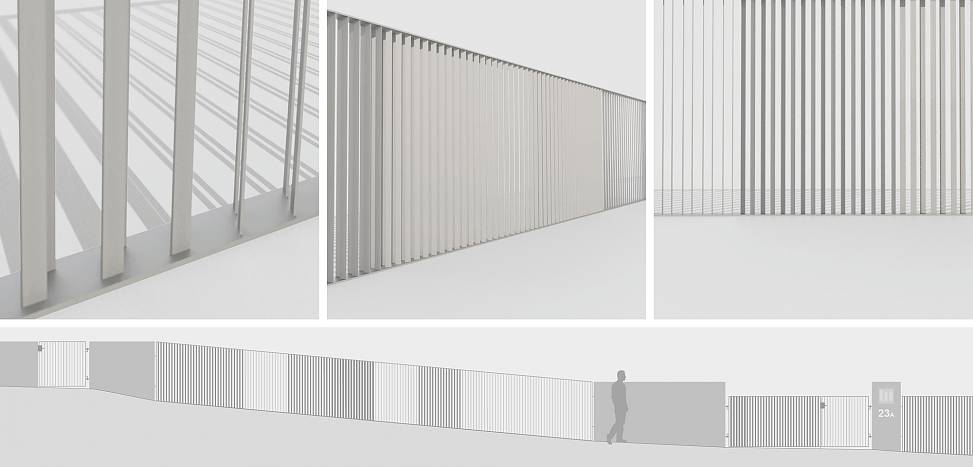
fence design | visualizations 
details | photos © Severin Koller
