Private Garden
| Type: | private garden |
| Completion: | 2021 |
| Location: | Lower Austria (AUT) |
| Area: | 1080 m² |
| Scope: | landscape design |
| Client: | private |
The garden design focuses on the clients intensive use of the area between house and garden. The design aims for „habitable“ outdoor spaces in all seasons and at any time of day. Several interconnected terraces (both sunny and shady) feature a lounge, a garden pavilion with sauna and relaxation room, a small viewing deck, a spacious dining area and herb beds. In addition, the elevated terrace areas provide a new level of perception for the adjoining garden with grass and gravel surfaces, linear and punctual plantings, vegetable patch and pool. The spatially-logical, practical separation and connection of various garden areas with natural stone walls, stairs, ramps and hedges creates a clearly structured garden with a quiet and relaxing atmosphere.

concept sketches 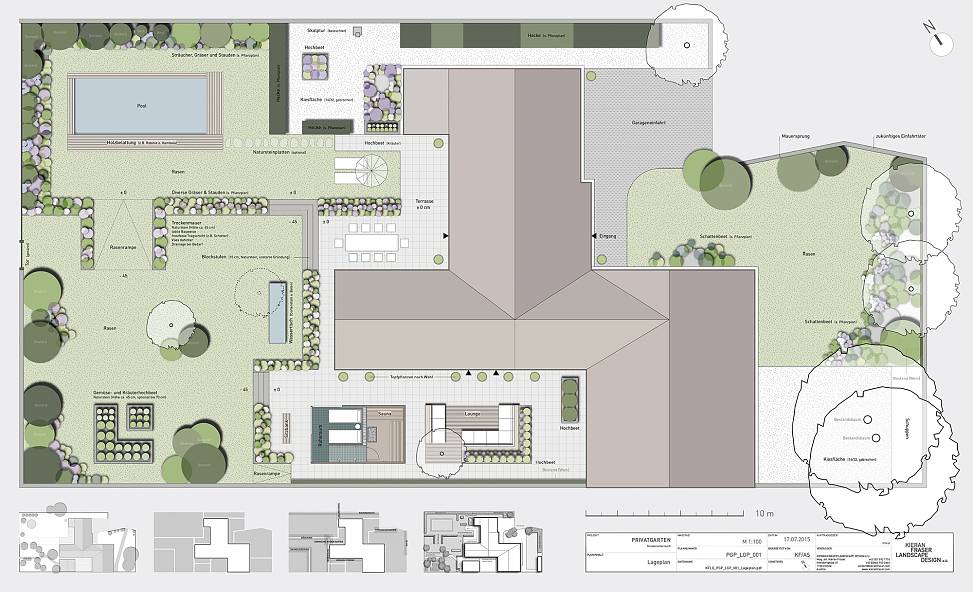
site plan and conceptual diagrams 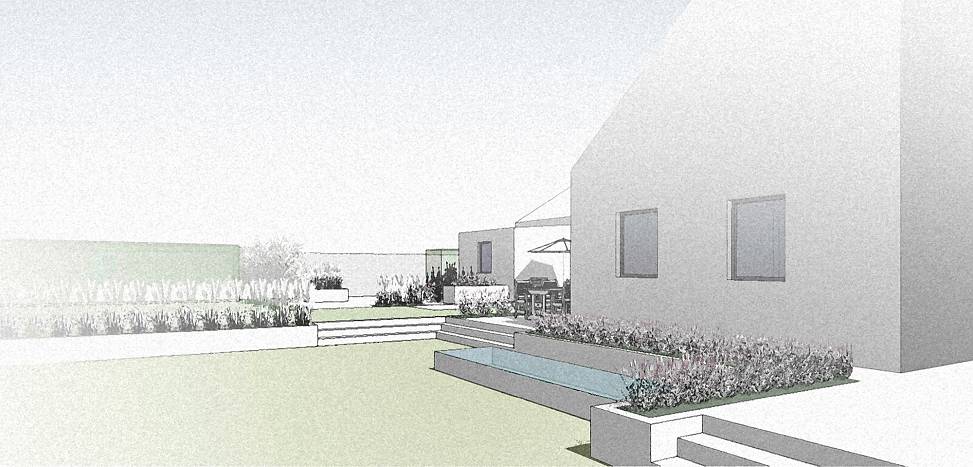
3D design sketch 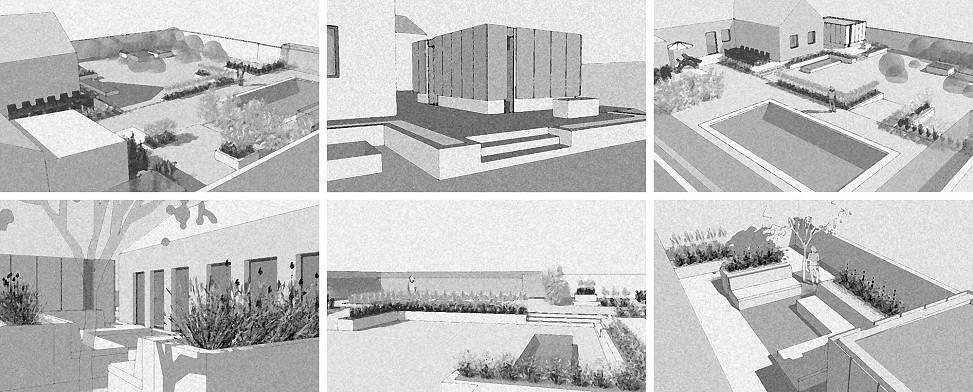
3D design sketches 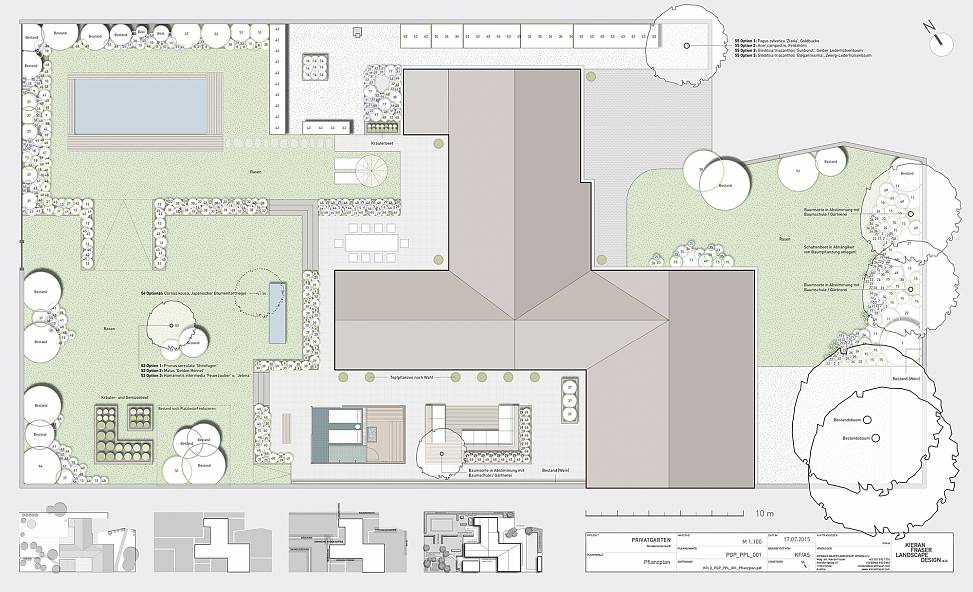
planting plan and conceptual diagrams 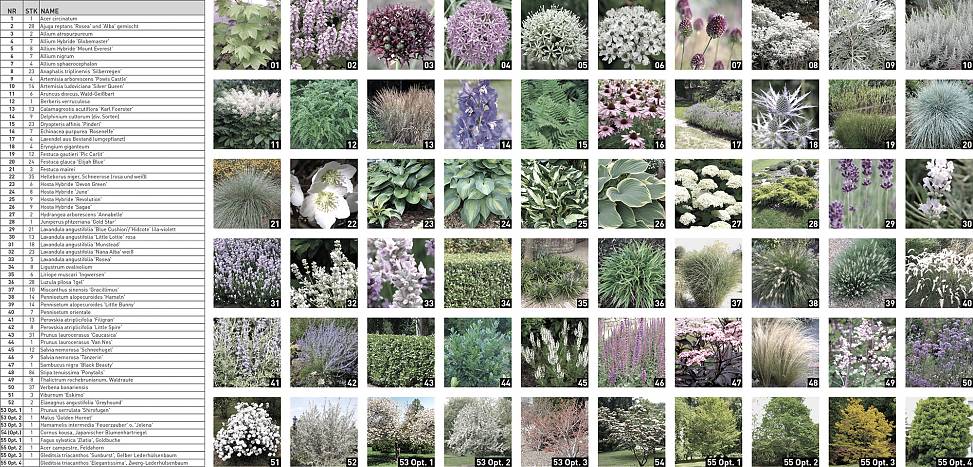
planting list and plants
